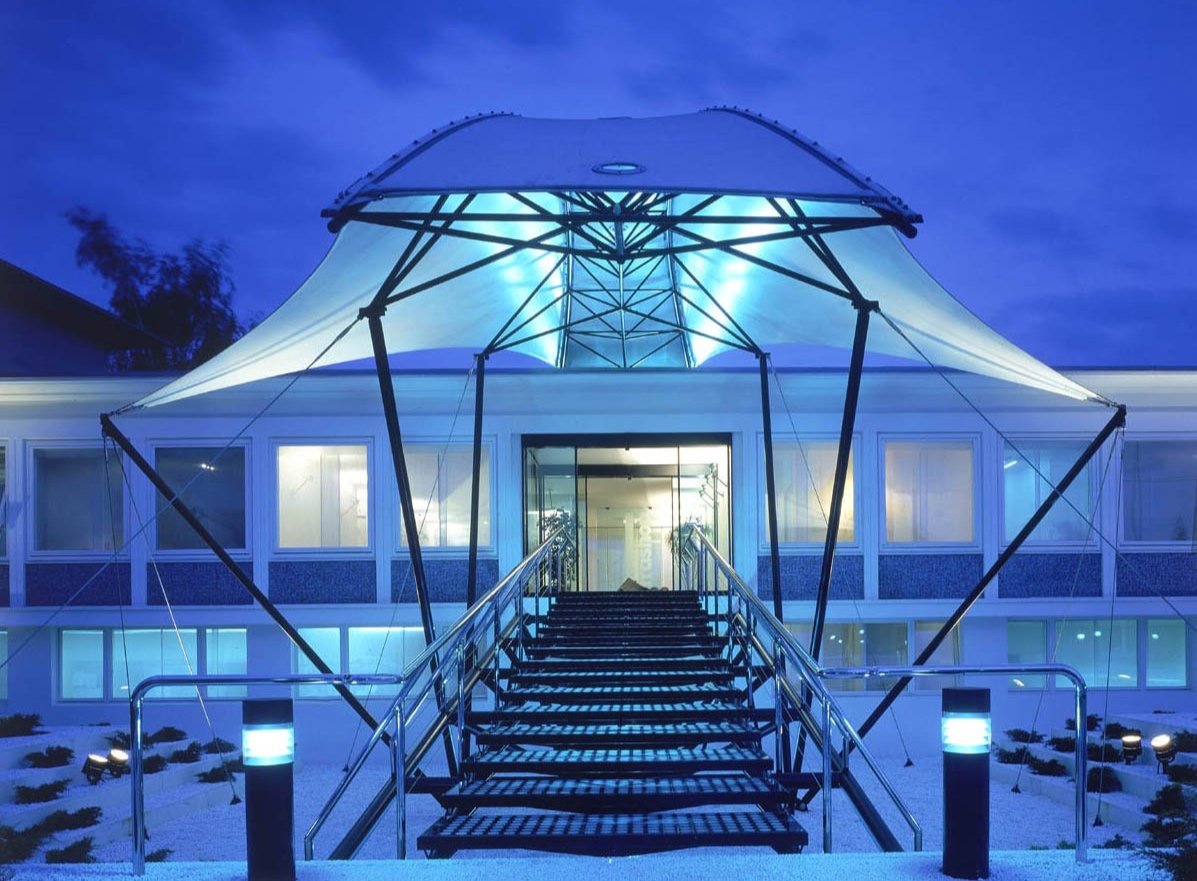
Vitra Entrance and Reception
For their temporary headquarters within existing premises, Vitra required a revised car park layout, a new entrance for directors and visitors, and the replanning and refurbishment of offices. The design provides a concentric parking layout within the overall landscape scheme, centred around a new covered entrance ‘bridge’ and a gently rising staircase. This gives access to the building at first-floor level, where new reception facilities are located.
The main bridge structure consists of a tubular steel triangulated truss frame bearing on a single central support. Lateral restraint is provided at each end of the bridge through pinned connections. The deck consists of 20mm annealed glass treads supported off the main frame trusses on lightweight steel trestles. The balustrade is stainless steel. Its covering canopy takes the form of a pvc ‘tent’, designed as a double, curved membrane supported on a central spine space-truss. It is stabilised by cables anchored to a concrete foundation set in the ground. In the car park, white and grey pebbles define the parking patterns, and low-level lighting is directed to landscaped areas planted with evergreens.
Location
Weil am Rhein
Status
Realised
Year
1988
Programmes
Public
Surface
20 m²
Type
New Development





