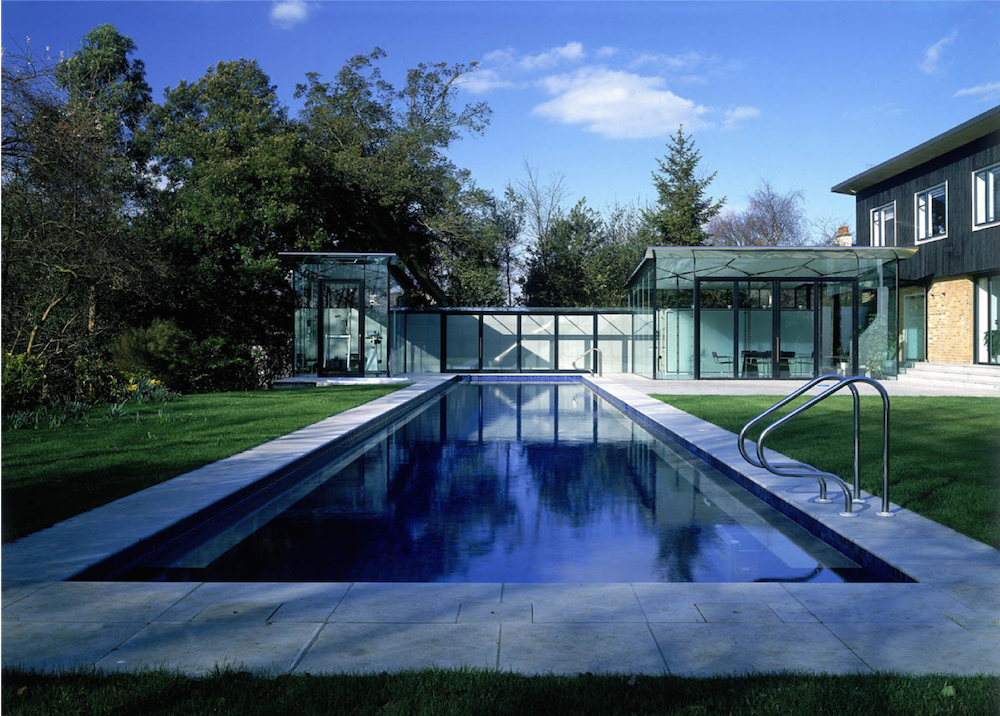
House Extension and Conversion
The house was designed and built by Ove Arup in 1957, therefore it was essential to maintain the integrity of the original whilst modernising and extending it to suit the new owners. The interior refit retained the existing structure and heating system. The extension included a day room, sauna, shower, gym and pool. The new areas of accommodation wrap around the end of the pool opening and the pool itself sits parallel to the house.
Image by: EJAL
Location
London
Status
Architecture Study
Year
1994
Programmes
Residence, Privat
Surface
80 m²
Type
Extension




