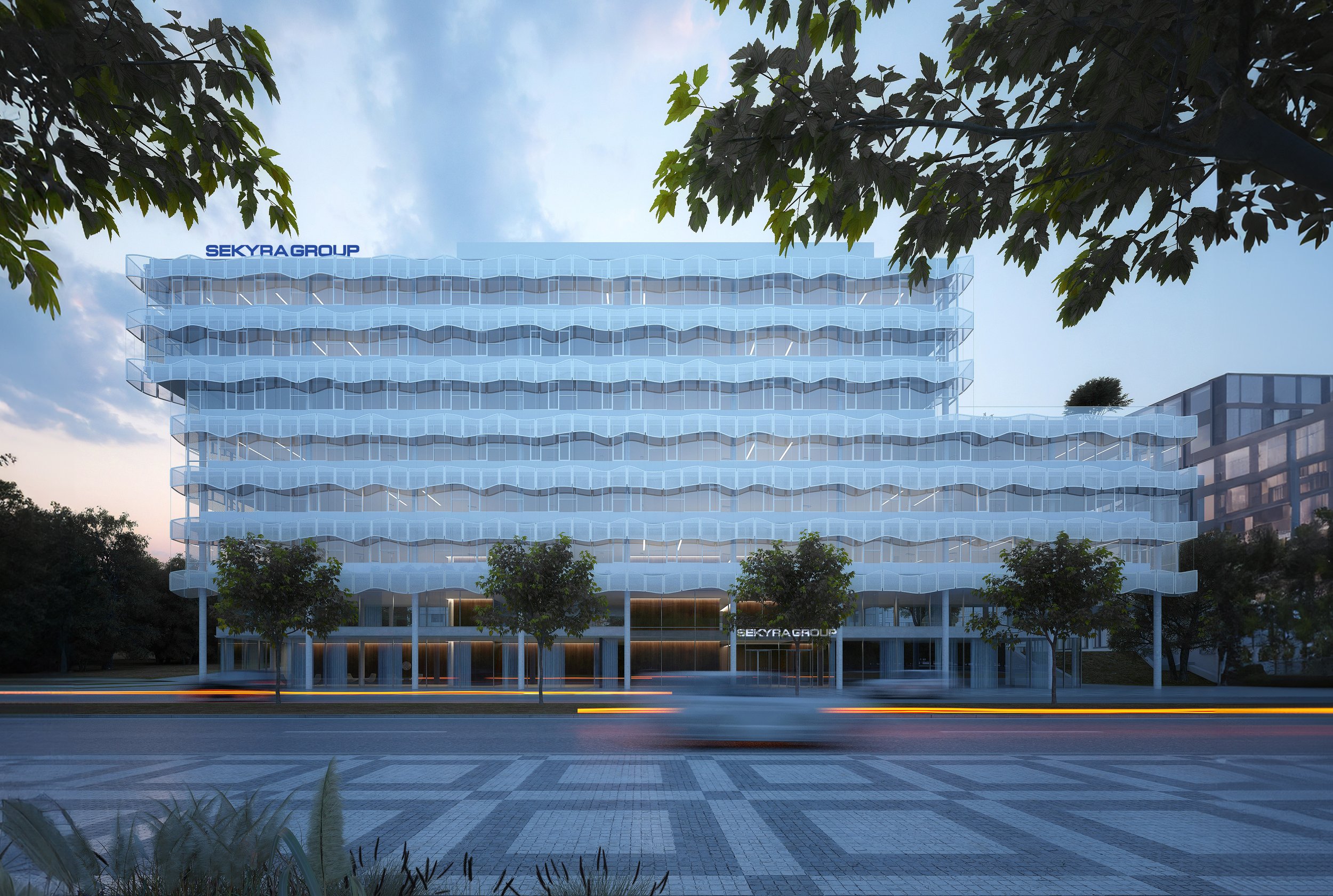
Rohan Office Building
The building's architectural design envisions a modern eight-story office structure with approximately 10,000 m² of floor space, harmonizing with its surroundings. On the northern side, where the terrain rises to the second floor, the underground parking entrance is discreetly integrated, alongside a garden providing outdoor seating. The facade features a fully glazed modular design, accented with wavy, perforated aluminum shading elements in silver from the third floor upward.
The building's base, including the second floor, is recessed 2.8 meters from Rohanského nábřeží Street, creating a grand entrance framed by columns. The fully glazed ground floor, with no operable windows, features a main entrance with a unique glass carousel door shaped like a truncated cylinder and finished with a reflective metal surface. This reflective detail is echoed on the underside of the eighth-floor cantilevered slab.
Inside, the lobby boasts a 3D backlit Corian wall, complemented by Lasvit-designed glass and light tube installations. Black facade profiles on the first two floors contrast with the upper levels. From the third floor upward, the facade responds to orientation: a fixed shading element on the south, exterior blinds on the west, vertical lamellas on the north to block the setting sun, and no shading on the east. This fully glazed design balances abundant natural light with energy efficiency, minimizing cooling costs.
Location
Prague
Status
Under Construction
Year
2024
Programmes
Offices, Retail
Surface
10 000 m²
Type
New Development










