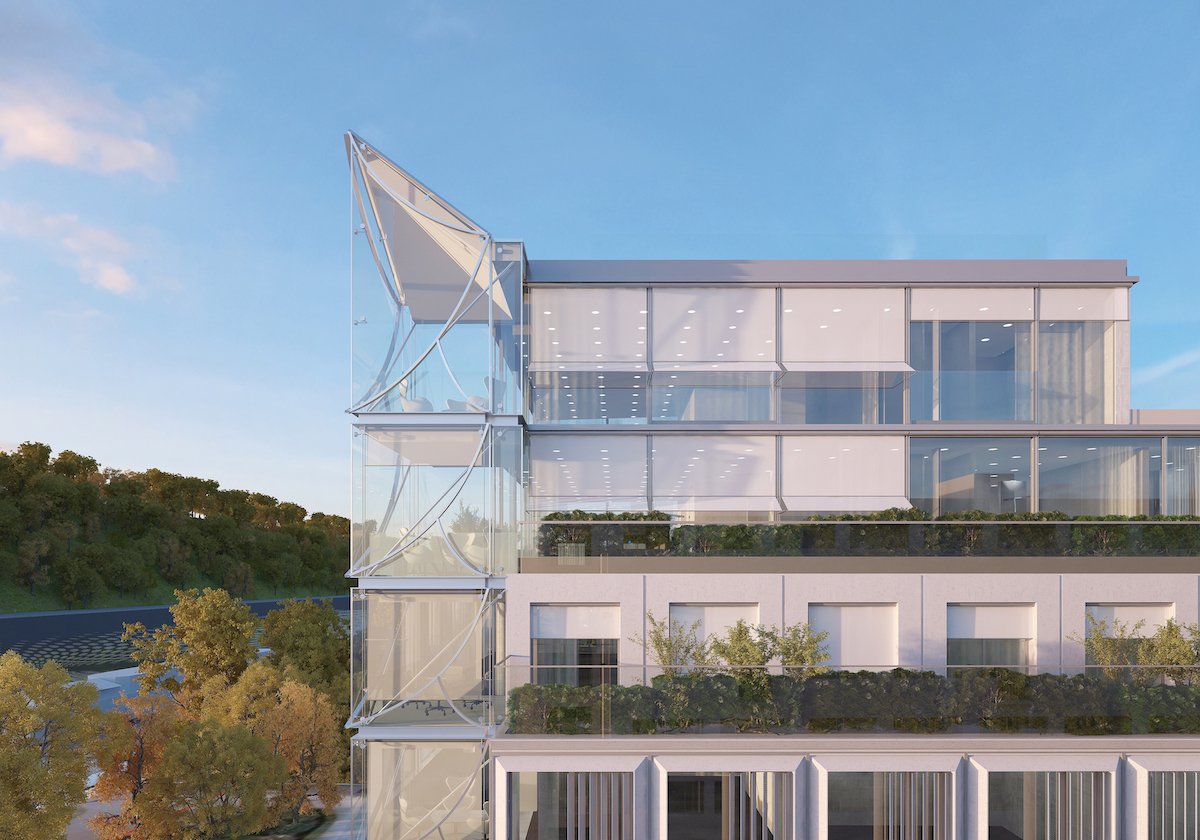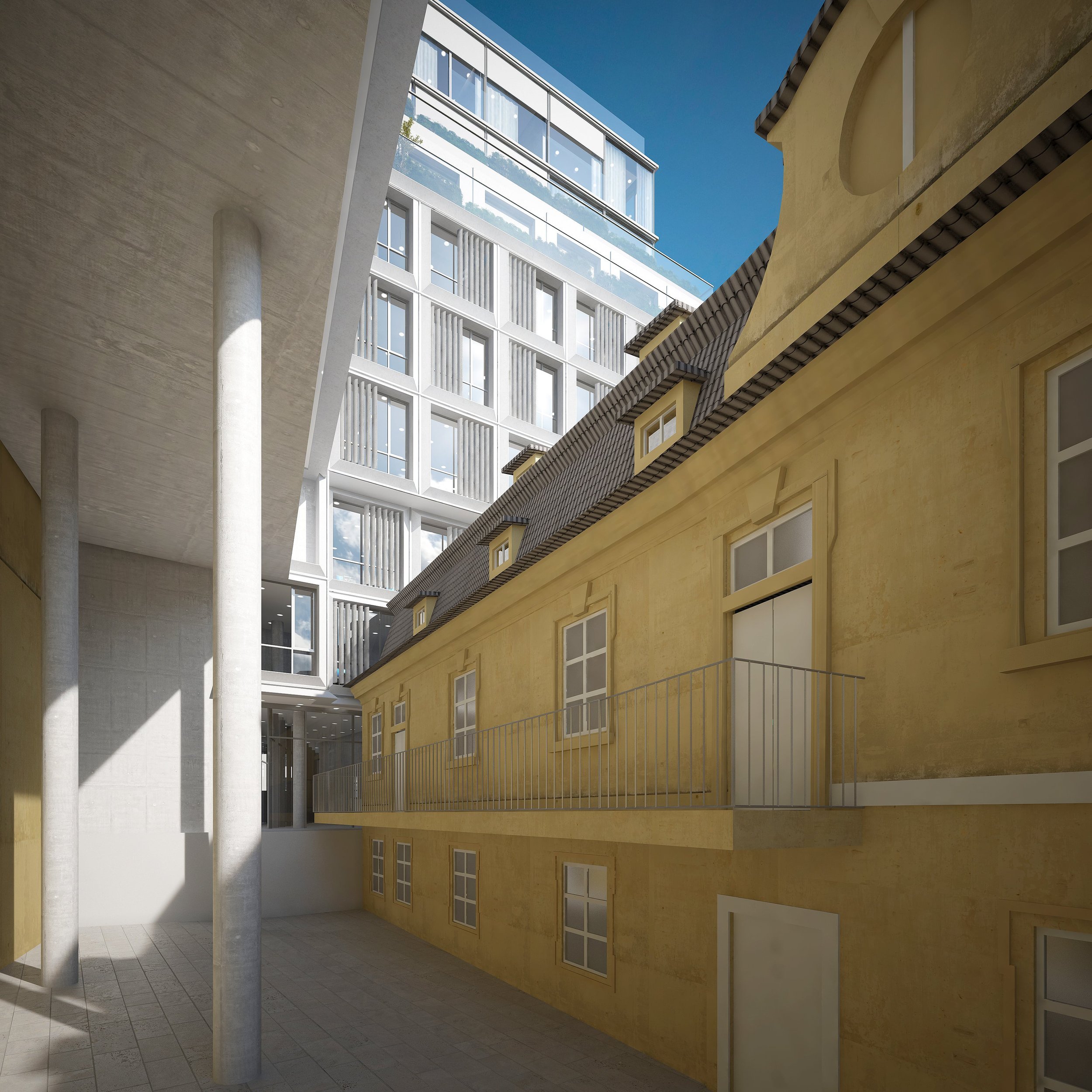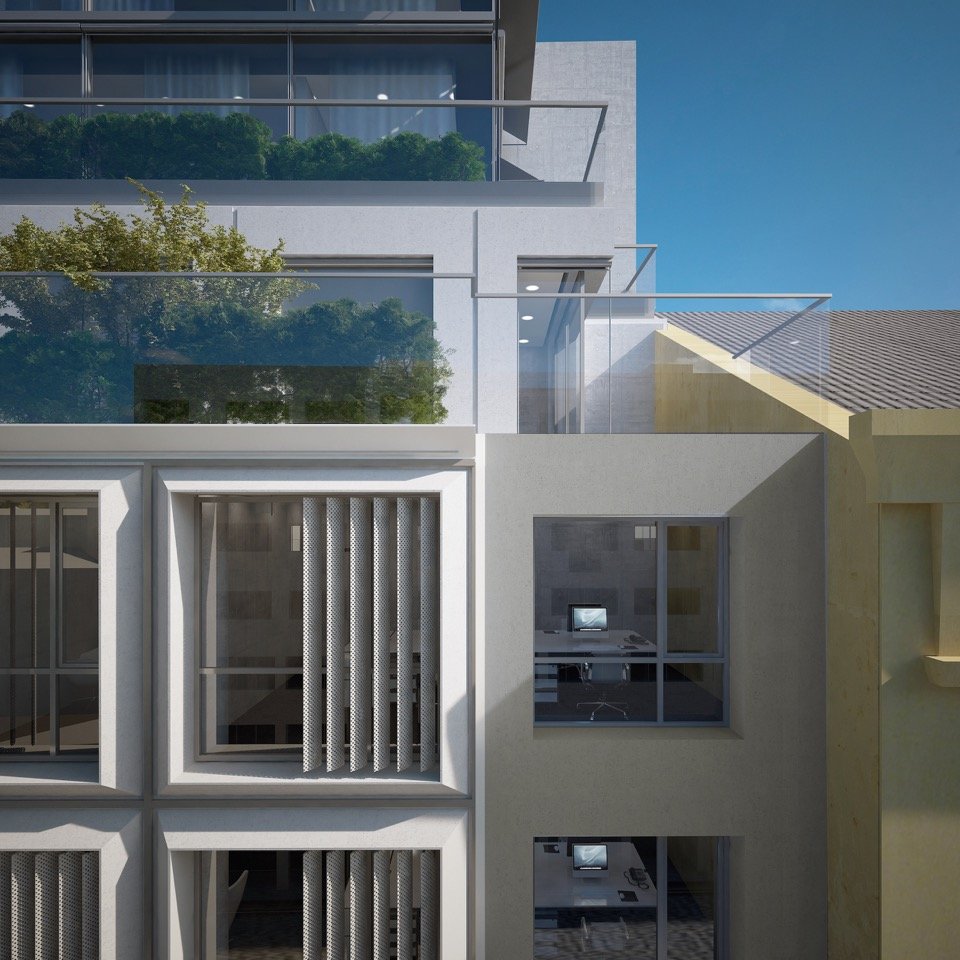
Novomlýnská Gate
The new building on Revoluční Street in Prague revitalizes a key site near the Vltava River, once home to the Eliščiny Baths before their demolition during the construction of the Štefánik Bridge. Inspired by the functionalist Merkur Palace, the design combines clean, modern lines with thoughtful integration into its historic surroundings. The project reconnects Revoluční Street with the Vltava embankment, bridging Prague’s urban fabric with its waterfront.
The nine-story structure features a glazed corner tower with a sloping roof, creating a striking architectural focal point and offering panoramic views of Prague. The lower levels house commercial spaces and offices, while the upper floors include modern apartments with terraces and generous glazing for natural light. A recessed ground floor and stepped-back facade ensure harmony with the adjacent Baroque house, which will host a gallery. Its gable wall will be transformed into a vertical garden, and the surrounding area will include a landscaped piazzetta for cultural and community use.
The piazzetta, designed for gatherings and events, reflects the project’s commitment to creating public spaces that foster connection and activity. With new paving, greenery, and accessibility, it transforms an underutilized area into a vibrant social hub. This thoughtful integration of historical and contemporary design redefines the relationship between public and private spaces in the city center.
Location
Prague
Status
Building Permit
Year
2017
Programmes
Mixed-Use
Surface
3 000 m²
Type
New Development









