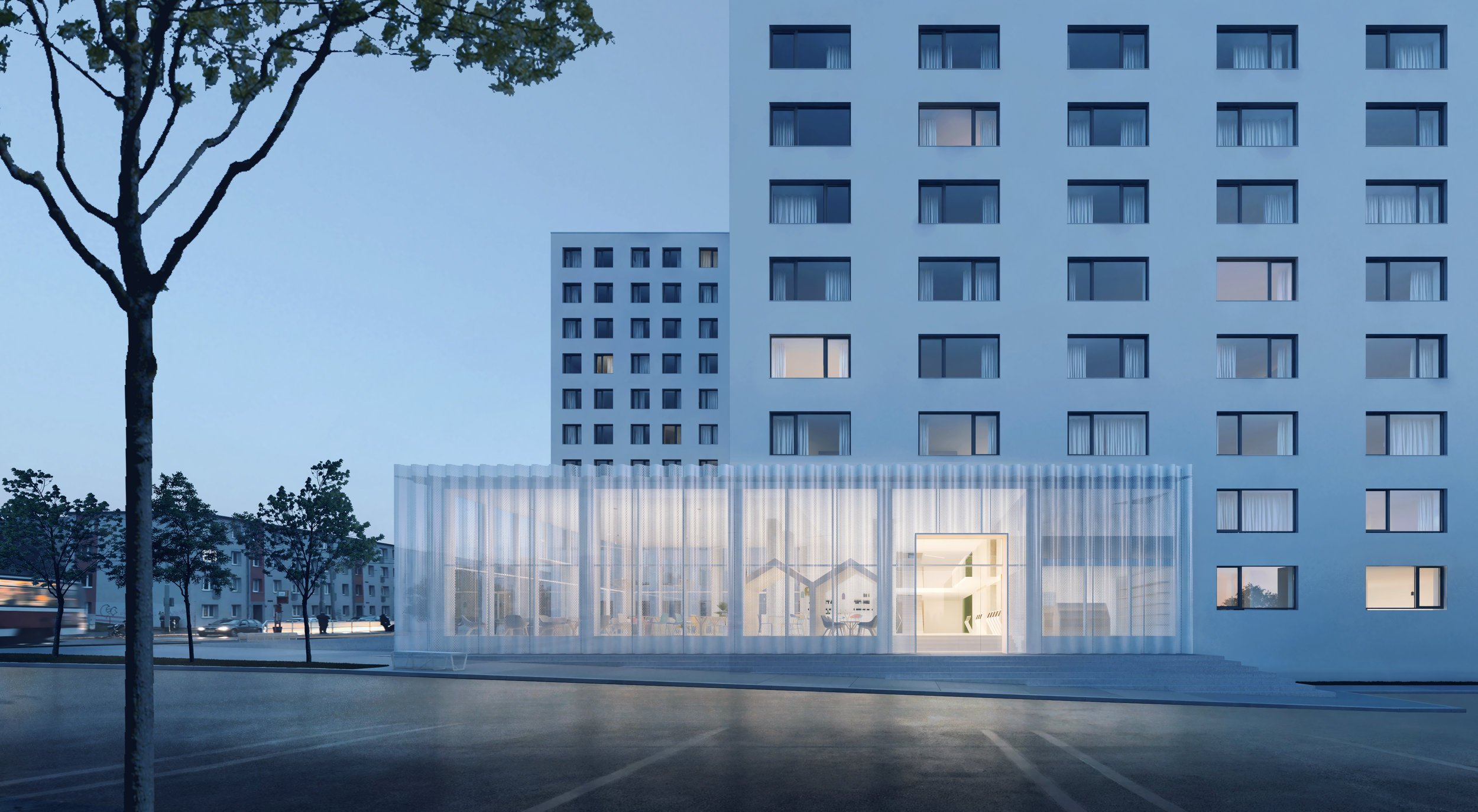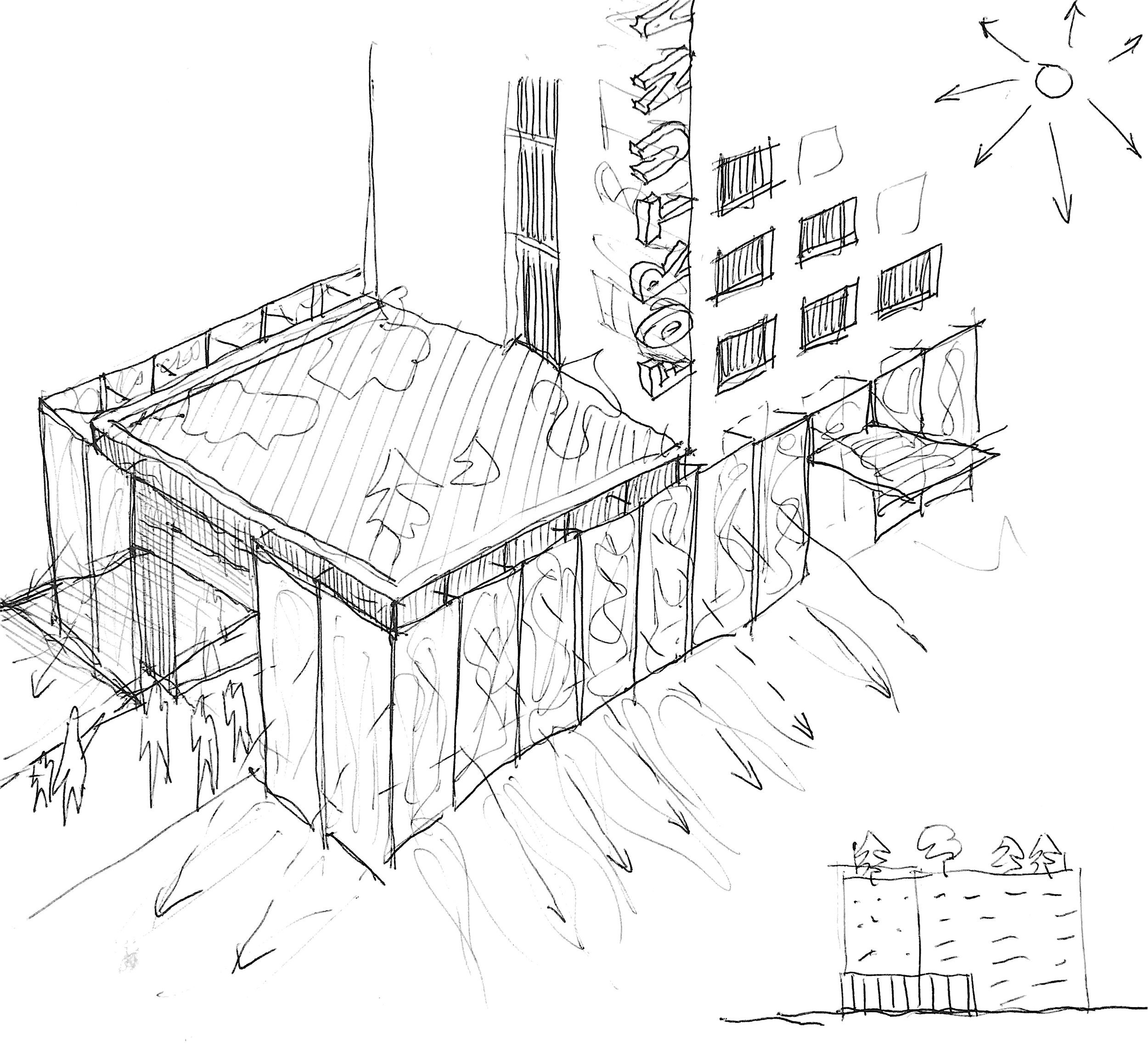
Reconstruction of Hotel Fortuna
Our proposal for the reconstruction of Hotel Fortuna introduced modern solutions that respected the character of the original structure. The primary goal was to harmoniously integrate old and new elements into a cohesive whole that would be both functional and aesthetically pleasing, while meeting contemporary demands.
The foundation of the project was the removal of outdated and unused elements, which allowed the original mass of the building to take center stage. The two main sections were unified through the addition of a new staircase, creating a more cohesive spatial flow. A complementary feature was the two-story entrance area, which balanced the scale of the original architecture and offered a spacious, bright, and tranquil interior to welcome visitors. We incorporated an atrium into the layout, designed to illuminate the darker interior spaces and serve as an indoor garden. The façade was enhanced with subtle perforations, which not only lightened the visual mass of the structure but also provided practical shading from the intense western sun.
The interiors of the rooms were conceived as a blend of simplicity, originality, and versatility. The rooms were designed to reflect varying moods—ranging from bright and serene to bold and playful—and were complemented by graphic motifs that added character and uniqueness. The rooftop was envisioned as a multifunctional space for picnics, a summer bar, or sports activities, adding an additional dimension to the building’s usability.
Location
Prague
Status
Architecture Study
Year
2017
Programmes
Hotel
Surface
12 000 m²
Type
Reconstruction









