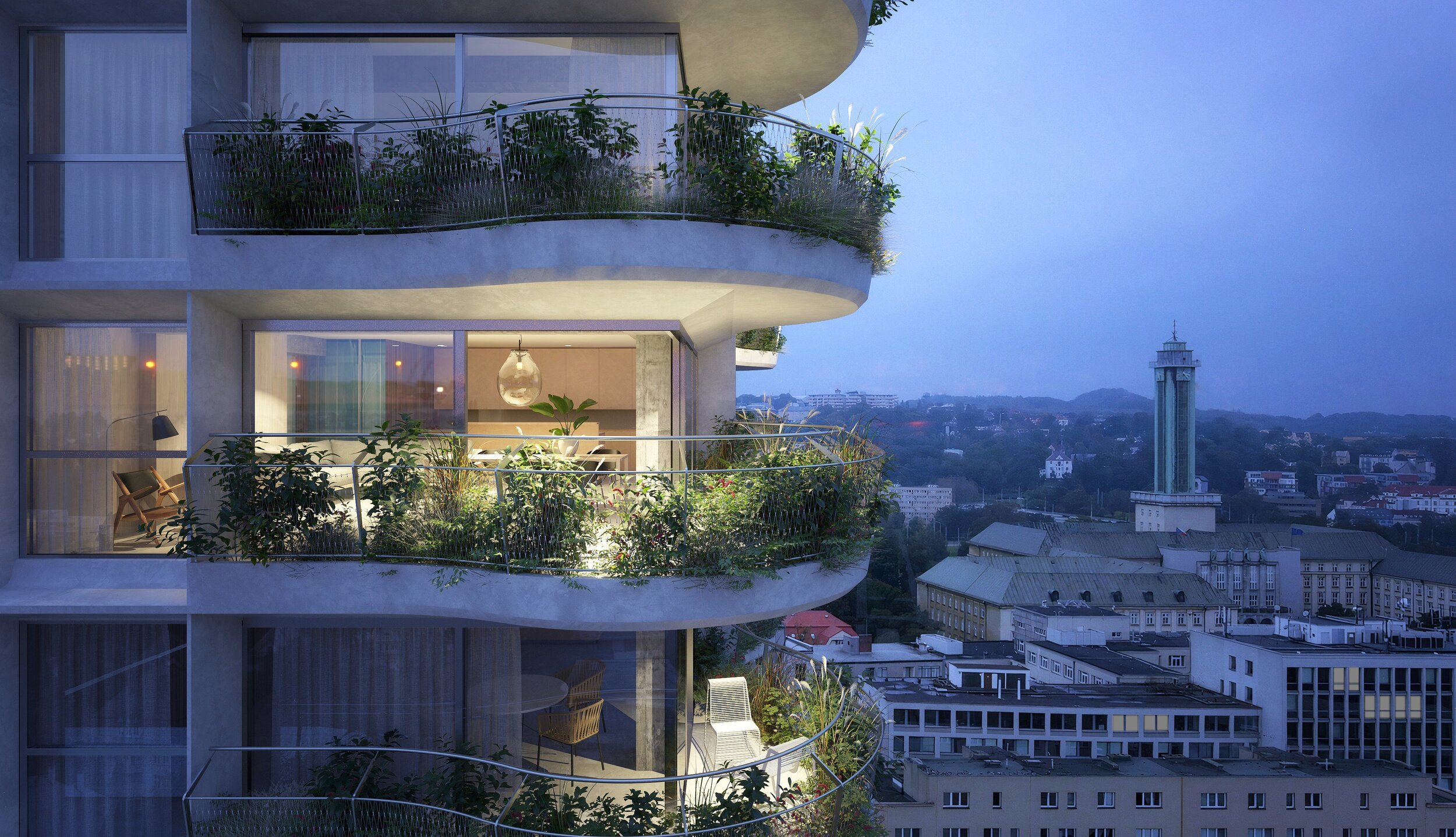
Skyscraper Ostrava
The Jindřiška housing estate skyscraper, built between 1965 and 1968, has faced technical and operational challenges over the years. Originally a residential building with 22 floors, it was later converted to offices and is now unused. The proposed renovation aims to transform the 65.3-meter-high structure into modern apartments, enhance its integration with the surrounding environment, and create community and relaxation spaces.
A key focus of the redesign is the inadequate communication core, which lacks proper fire safety and emergency exits. A new core, added to the northern side as a separate structure, improves evacuation, stability, and structural integrity. Low ceiling heights are addressed by incorporating full-height glazing to increase daylight. Horizontal and vertical fire barriers, using cornices and strips, ensure safety alongside the glazing. Balconies with greenery are strategically placed at the building's corners, anchored to the beams to fit structural constraints. These balconies, combined with undulating cornices and vertical facade elements, enhance aesthetics, improve shading, and connect residents with nature.
Lightweight concrete panels define the facade, balconies, and fire barriers. A nearby parking structure, featuring climbing plants, will include rooftop photovoltaic panels, green spaces, and community gardens for residents. The redesign breathes new life into the skyscraper, blending modern living with sustainability and urban integration.
Location
Ostrava
Status
Architecture study
Year
2022
Programmes
Residential, Retail
Surface
11 000 m²
Type
Reconstruction














