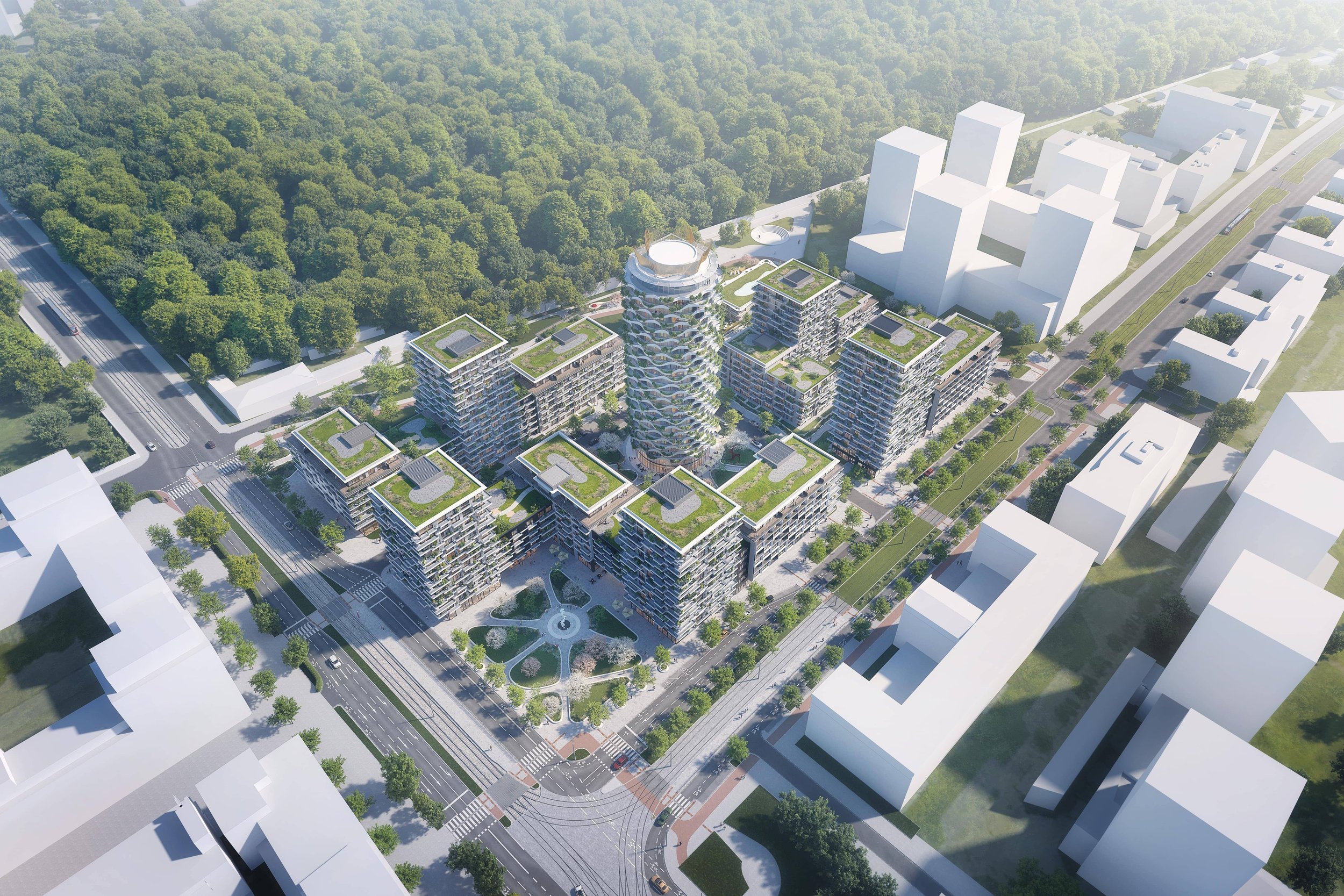
New Žižkov Centre
We designed a comprehensive architectural project on the former Cetin tower site in Žižkov, thoughtfully integrating it into the urban fabric. The development features square towers, block-style buildings, a central circular high-rise, and a kindergarten, all framed by Olšanská and Želivského streets. At its heart is a public square with a fountain and art installation, creating a vibrant community space.
The highlight is an 83-meter cylindrical tower with organic balconies that enhance aesthetics, energy efficiency, and microclimate through strategic shading. Sunlit apartments include balconies with planters, blending urban living with nature. Six square towers, rising 12 to 17 stories, combine residential and commercial spaces. Their facades, featuring loggias and chamfers, reduce street noise and add architectural depth.
A public park to the south links the complex with surrounding neighborhoods, featuring bike paths for sustainable mobility. The kindergarten, with its colorful design and glass facades, merges indoor and outdoor spaces seamlessly. This project reimagines the area with modern, sustainable living, blending public spaces and housing to create a harmonious, vibrant urban environment.
Location
Prague
Status
Architecture Study
Year
2024
Programmes
Residential, Public, Retail, Landscape
Surface
106 000 m²
Type
New Development















