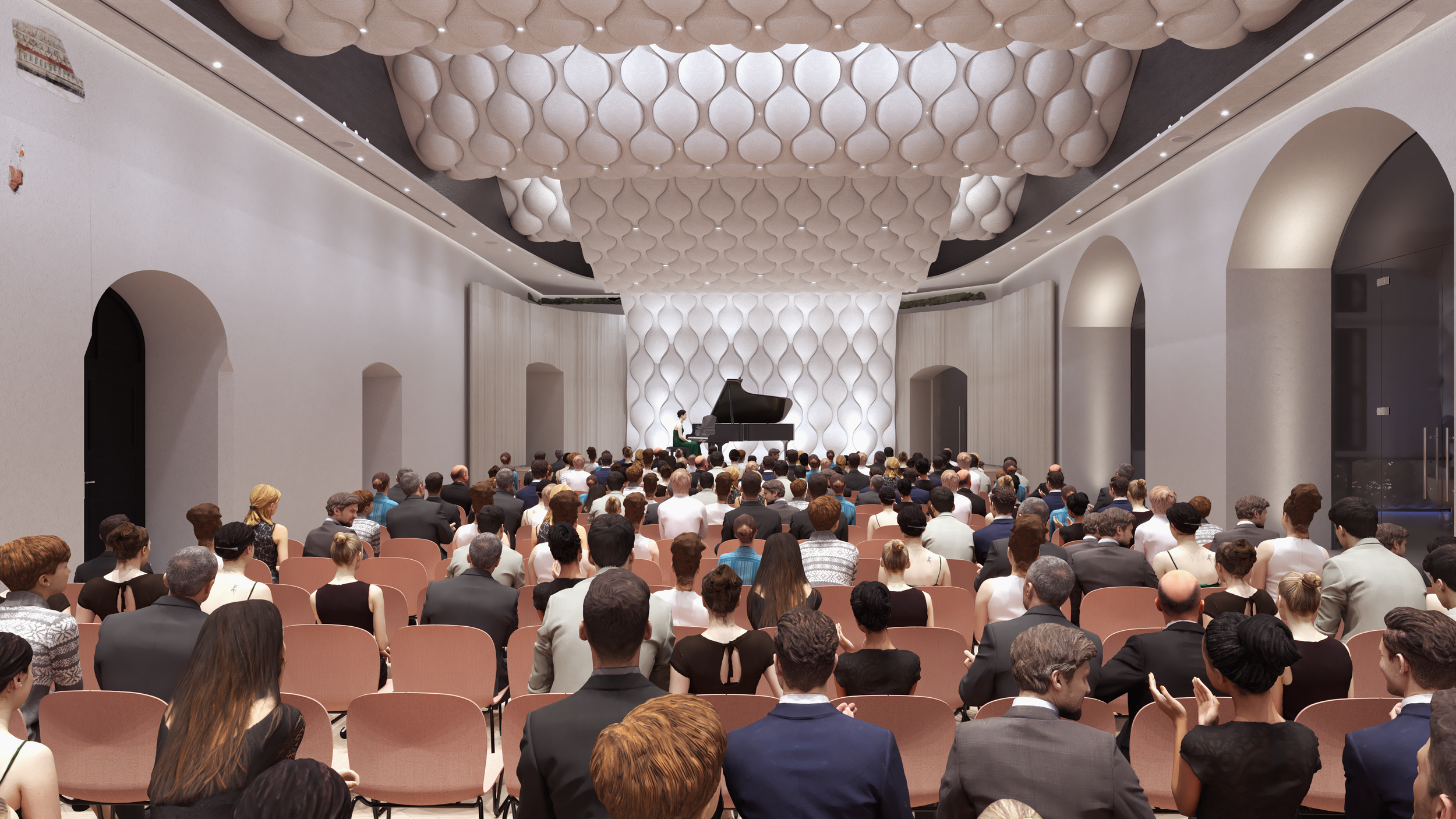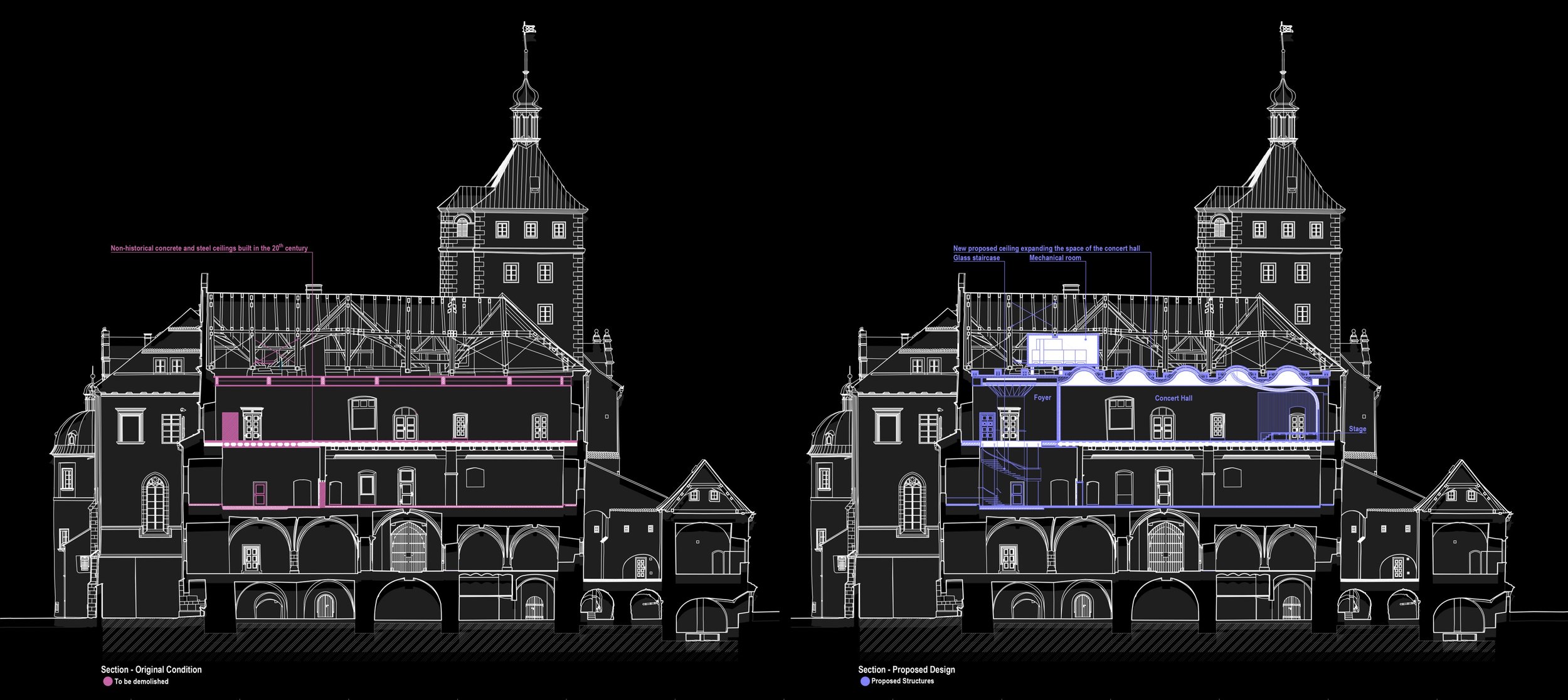
Reconstruction of the Renaissance Castle
The revitalization of Pardubice Castle preserves its historical role as a Pernštejn residence while dividing the space into exhibition and social areas. The northern wing is repurposed for social events, ensuring operational independence.
A circular glass staircase, over five meters in diameter, connects the 2nd and 3rd floors, featuring a stainless-steel mesh structure that adds lightness and elegance. The 3rd-floor social hall, originally designed by Ulrico Aostalli de Sala, regains its prominence as the second-largest historical hall in the Czech lands after Vladislav Hall. To address poor acoustics caused by the original concrete ceiling, a new wavy ceiling with textured gypsum panels was introduced, improving sound quality. The hall accommodates 270 guests and includes modern acoustic solutions, such as stage elements and a sound-dispersing "shell."
On the 2nd floor, visitors will find a spacious foyer with cloakrooms and freestanding restroom facilities, designed to protect original frescoes with glass cladding. Barrier-free access throughout the castle is ensured with an evacuation lift and mobile platforms.
The project seamlessly integrates historical preservation with modern functionality, allowing flexible use of the castle's social and exhibition spaces.
Location
Pardubice
Status
Under Construction
Year
2024
Programmes
Culture, Gallery, Music hall, Interior
Surface
1 000 m²
Type
Reconstruction

















