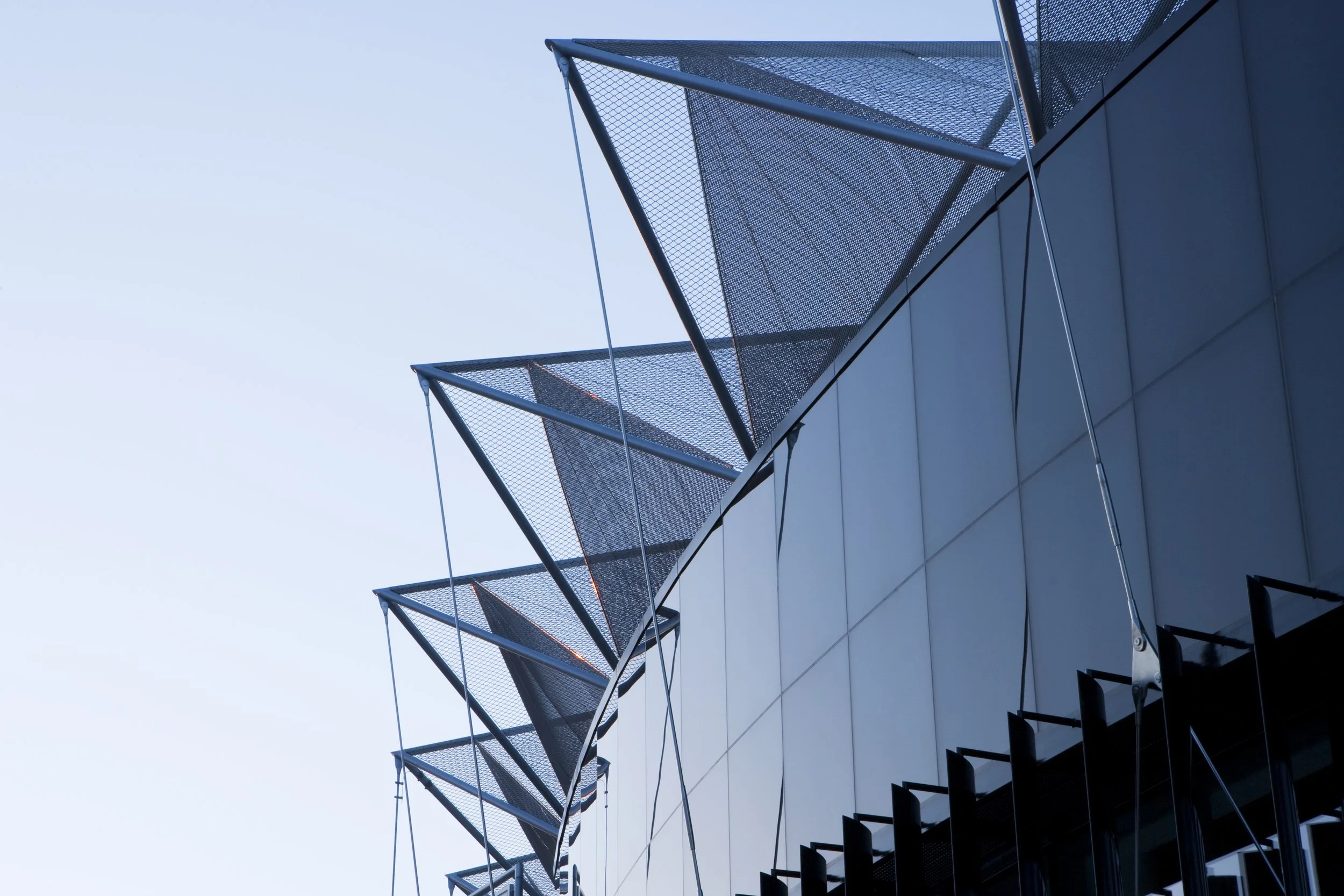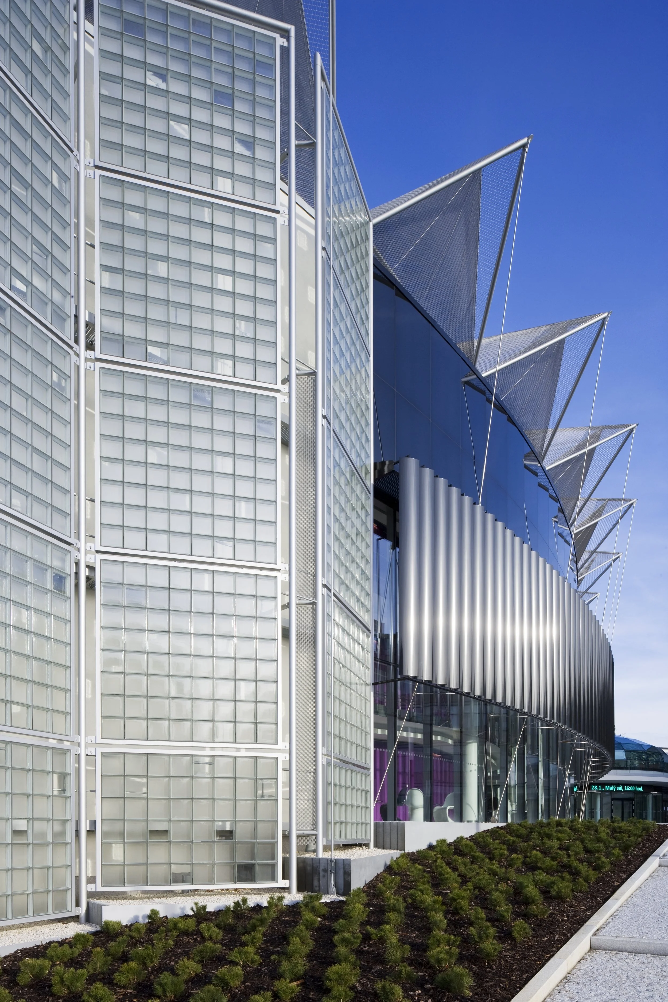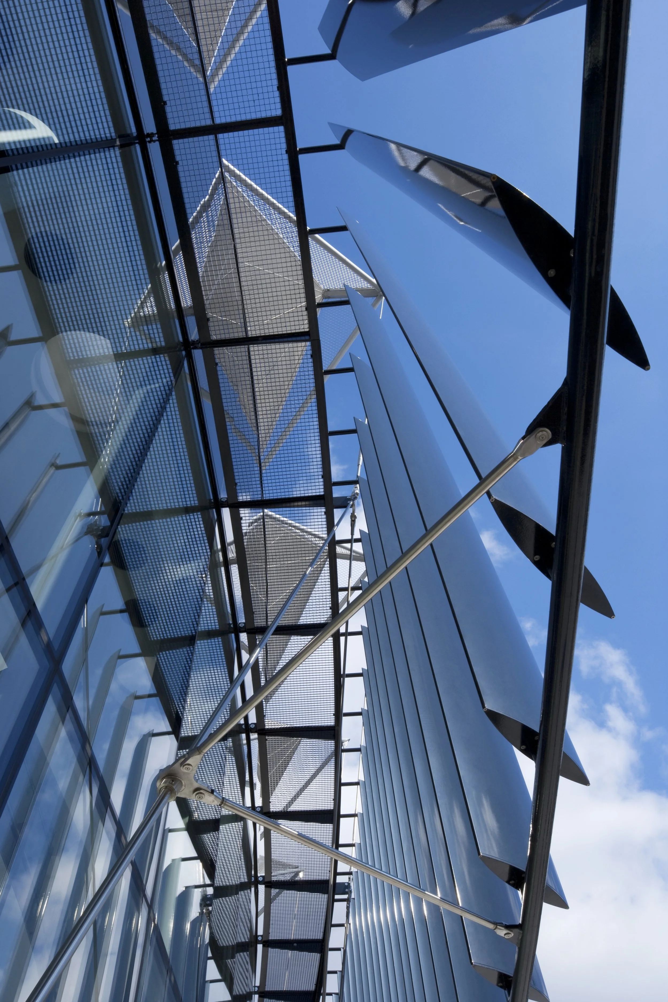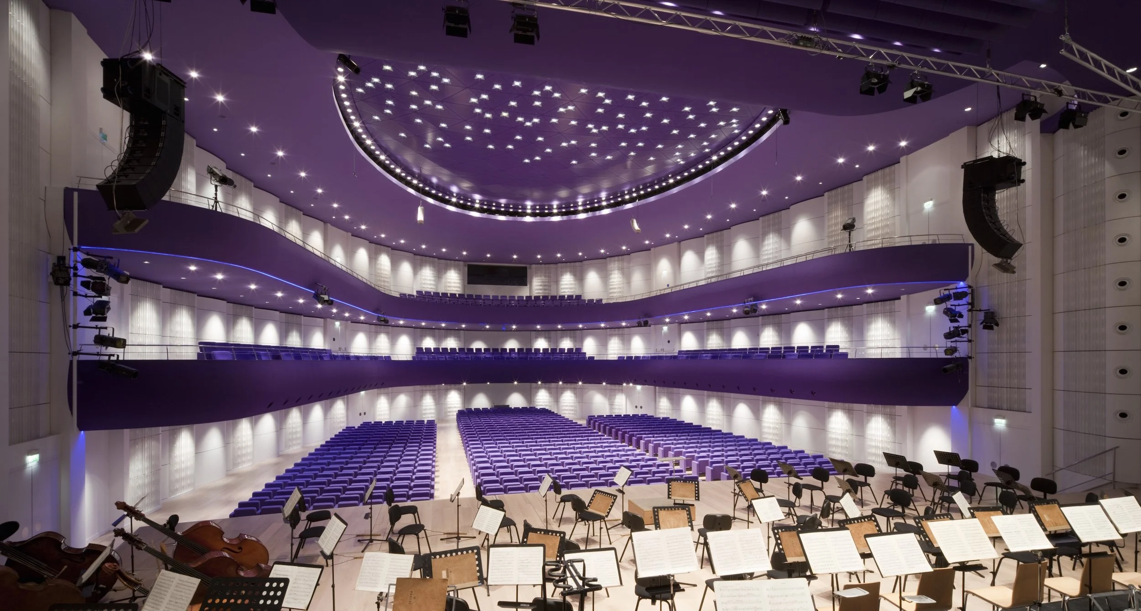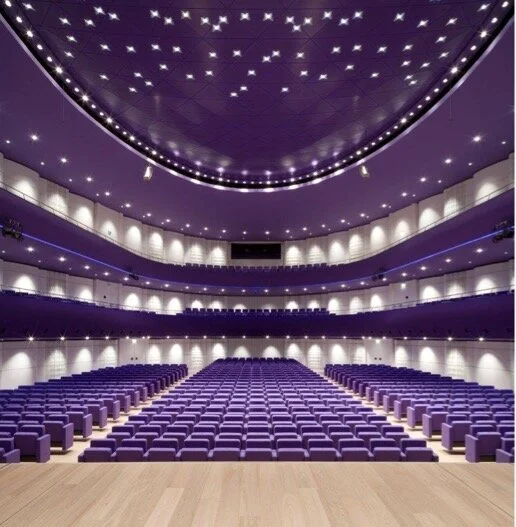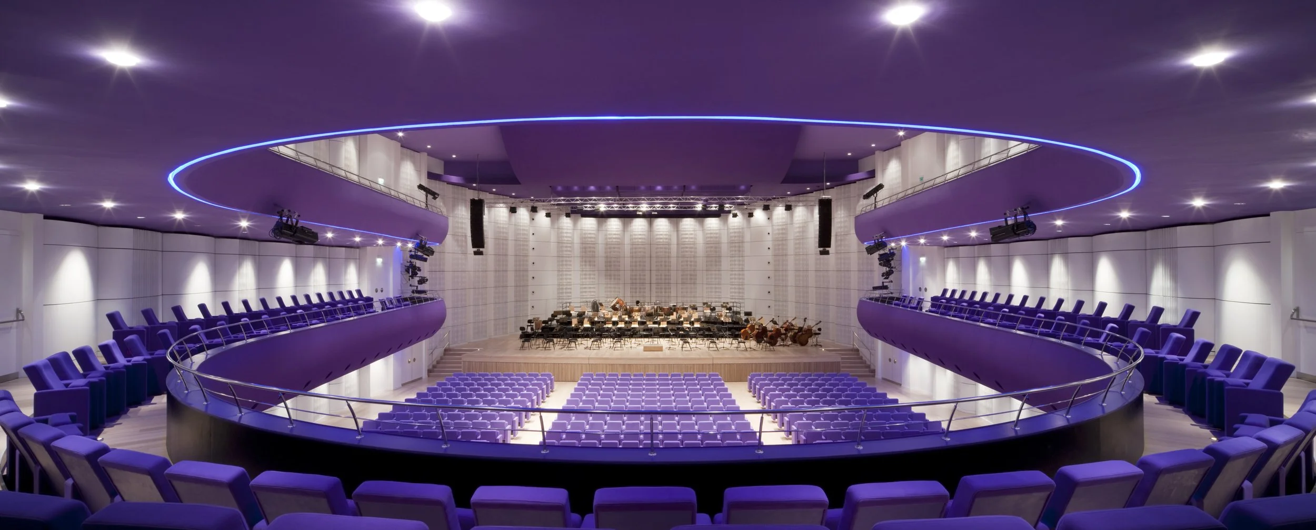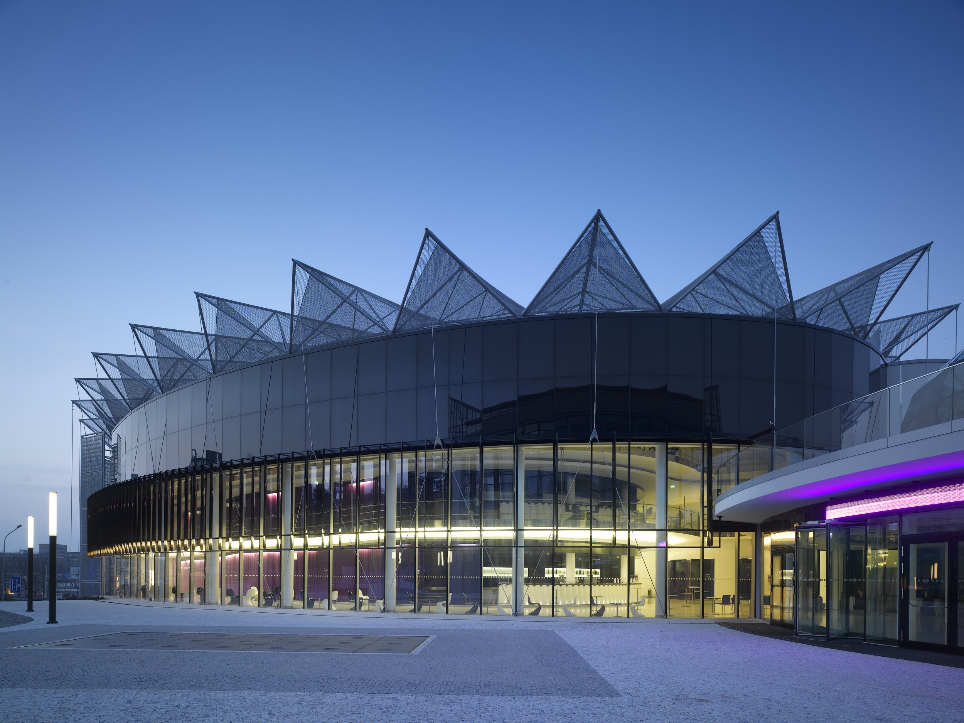
Congress Center
The Zlín Congress Center, part of the Cultural and University Center in Zlín, reflects the city's legacy of culture and education founded by Tomáš Baťa. The design honors the historical U-shaped layout while blending contemporary architecture with Zlín’s traditional urban fabric. The V-shaped public space opens to the city center, featuring a glass "bubble" restaurant and a glass block "palisade" that addresses noise and climate issues while enhancing aesthetics.
The Congress Center includes a glazed entrance with cloakrooms, ticket counters, and a restaurant with a terrace. It houses two multifunctional halls: a large hall seating 837 and a smaller hall for 100. Both halls are supported by operational spaces such as rehearsal rooms, offices, and basement storage, while the top floor features a recording studio and control room. The large hall’s interior combines ribbed glass cement panels with movable seating for versatile event configurations. The double-layered glass facade and PVC membrane roof with a diatom-inspired design add a modern touch while addressing environmental and structural demands.The Center emphasizes accessibility with adaptable seating, clear signage, and advanced environmental controls for comfort and sustainability. Cutting-edge technology, including state-of-the-art acoustics and lighting systems, ensures the building is equipped for high-profile events. Combining innovative architecture with functionality, the Congress Center serves as a versatile and inclusive cultural hub for Zlín.
Location
Zlín
Status
Realised
Year
2011
Programmes
Public, Cultural, Music hall, Bar-restaurant
Surface
13 119 m²
Type
New Development




