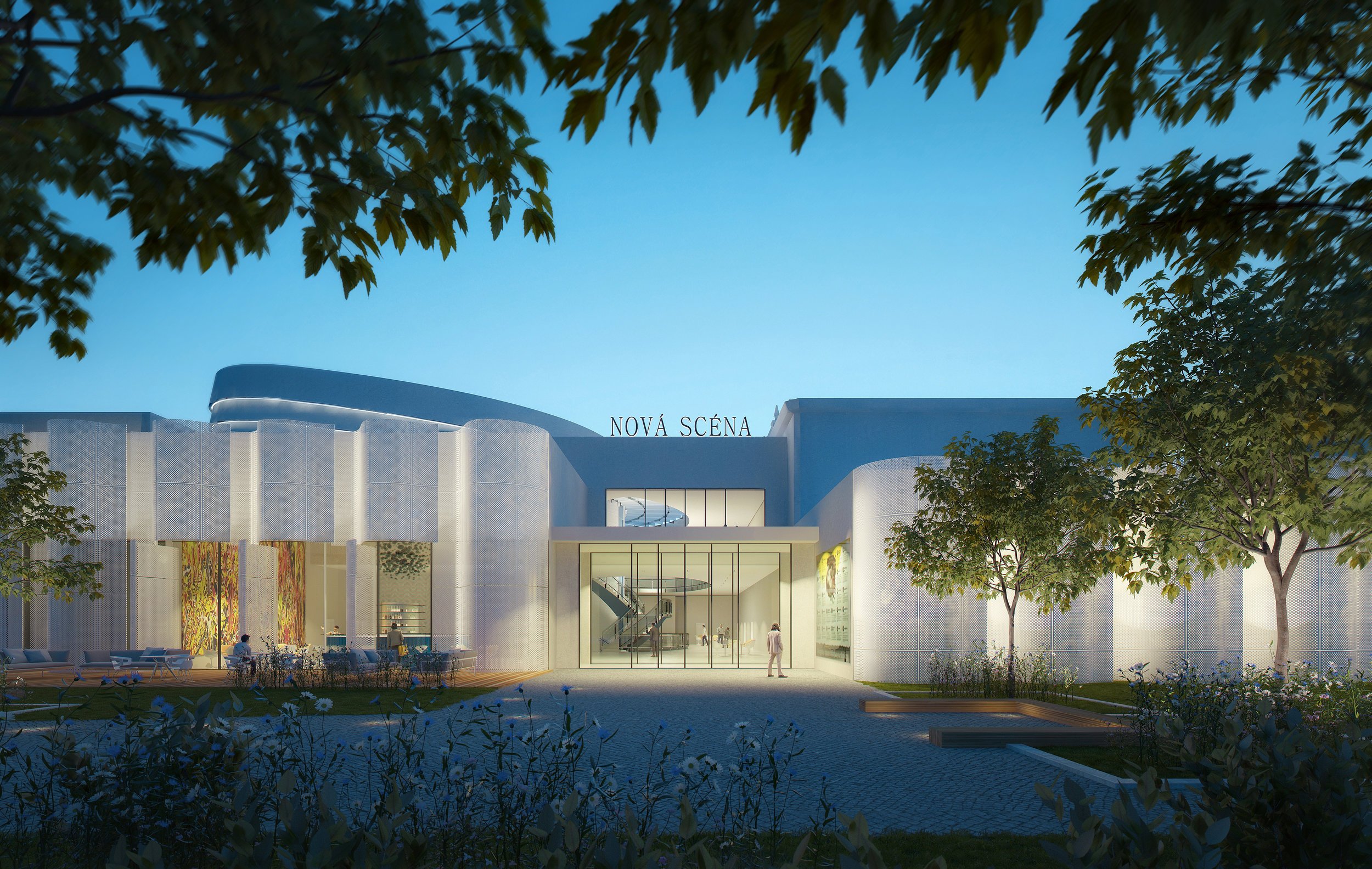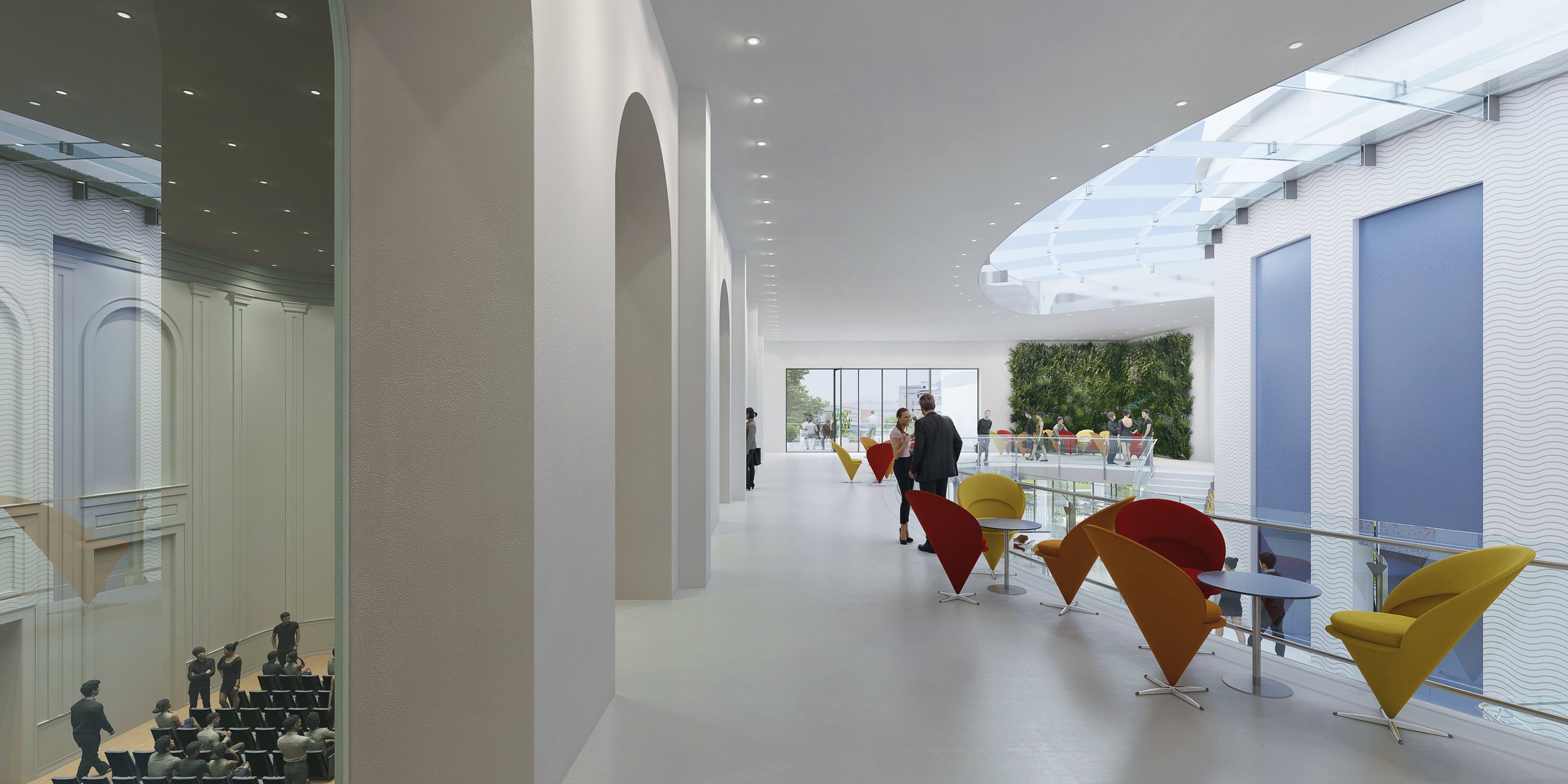
New Cultural Center
The project involves an extension to the National House, featuring two multifunctional halls and supporting facilities. The extension connects to the northeast and northwest facades of the National House, respecting the height and materials of the surrounding buildings. The design divides the volume into smaller segments to harmonize with the urban context. The facades employ perforated metal panels, vertical elements, and varied surface treatments, including integrated lighting.The main entrance faces Hlavní Street, linking the building to the city and nearby parking areas. The structure includes three entrances—for visitors, performers, and deliveries. It comprises three levels: two above ground, featuring a foyer, the main hall (with a capacity of up to 506), a café, and a balcony; and one underground level with a small hall (96 seats), storage facilities, and backstage spaces. The main hall is highly adaptable, equipped with telescopic seating, while the stage can be reconfigured for various events.
A sculptural staircase with a skylight dominates the foyer. The café operates independently and includes an outdoor seating area. The first floor houses a terrace and technical facilities. The extension is seamlessly connected to the original Národní dům on all levels. The area in front of the main entrance will feature a paved plaza with a water element, greenery, and seating. The design emphasizes aesthetics, functionality, and integration with its surroundings, offering a flexible venue for cultural and social events.
Location
Frydek-Mistek
Status
Architecture Study
Year
2018
Programmes
Cultural, Music hall, Public
Surface
6 300 m²
Type
New Development, Reconstruction









