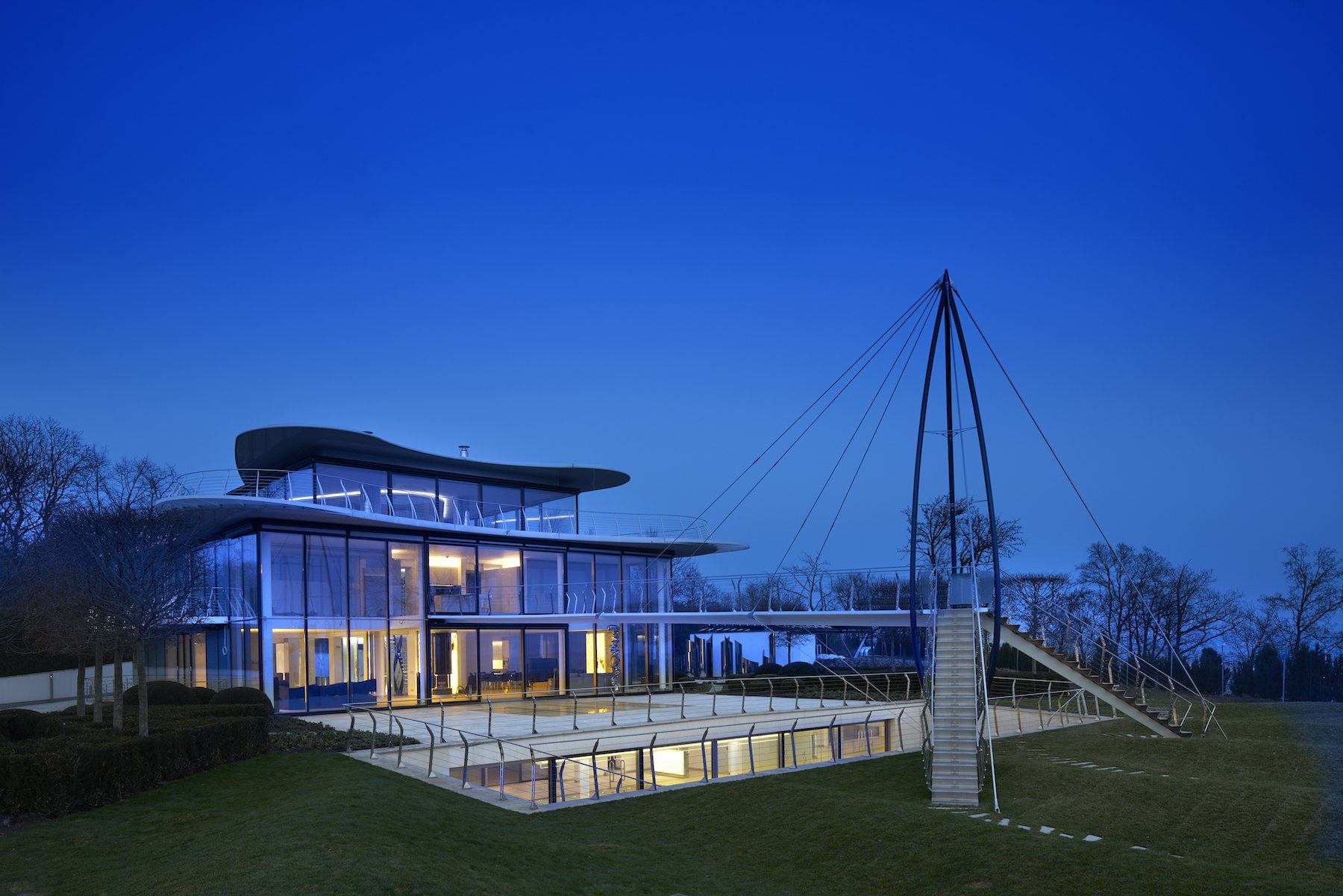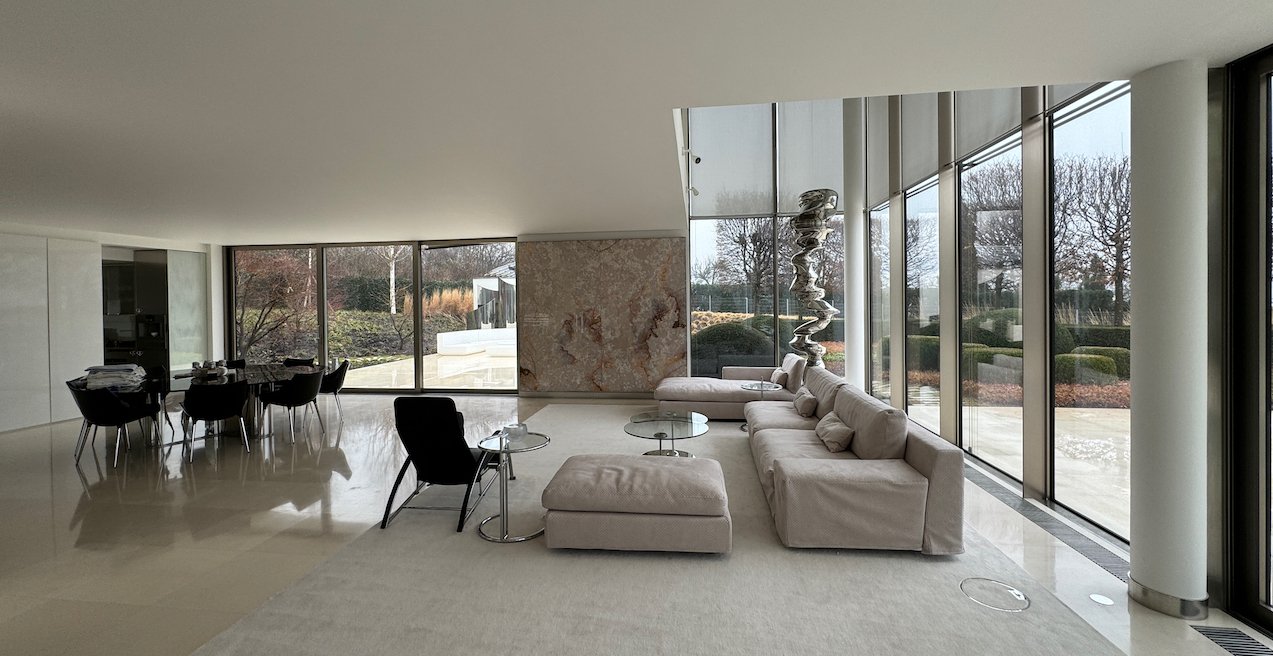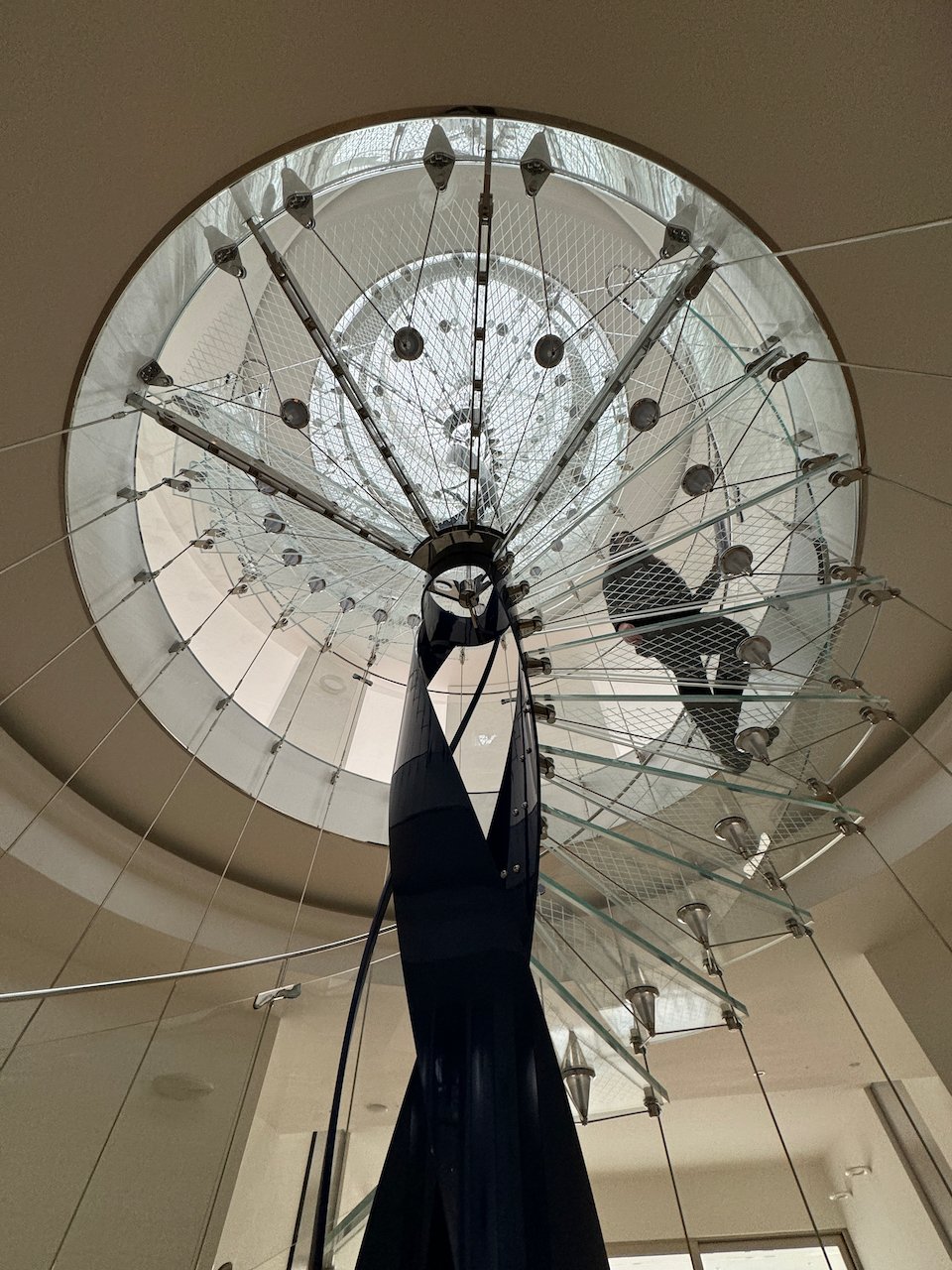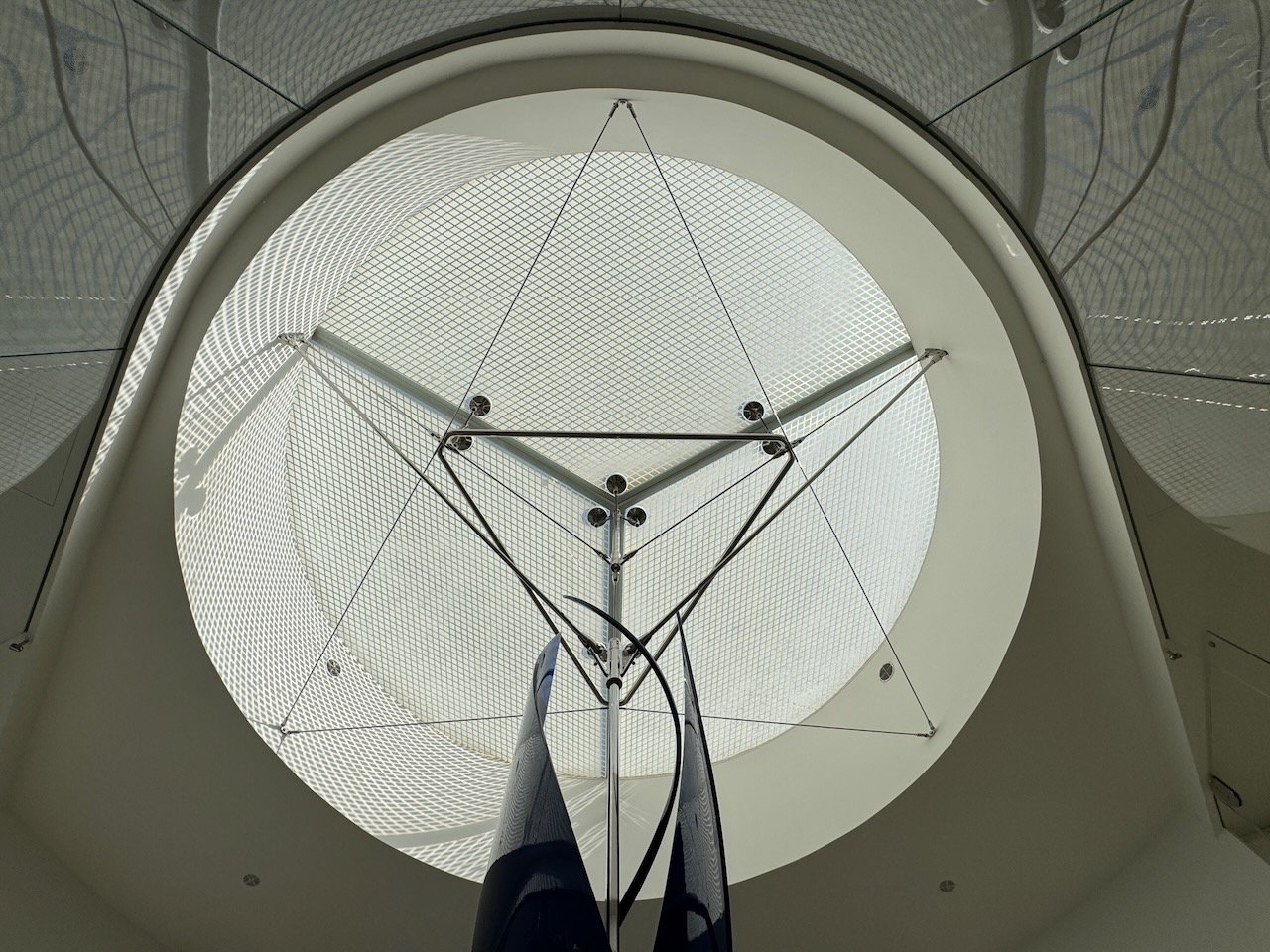
Private Villa Troja
The client bought the site with a planning permit stating that the mass and plan size of any future development could be no more than a 13 x 13 m square with a height restriction of no more than two full floors above the ground, with “a room in the roof”. The southern orientation, beautiful view, and garden location lead to a fully glazed southern elevation, resulting in solar gain that was controlled by substantial curved terraces designed to copy the movement of the sun.
The internal plan has a structural central core that contains a feature glass staircase and lift with a roof oculus allowing light to be channelled to the lower levels. The structure is spanned from core to perimeter by a columnar grid, creating an open, flexible volume both vertically and horizontally. This is essential, as the layout is likely to change as the family grows and their needs change.
The living space is extended to the south by a walkway and terrace with views of the sunken water garden seen from both the terrace and the swimming pool, an area for secluded open bathing.
The house is designed to achieve environmental sustainability by maximizing passive energy (sun, heat, building mass etc.) while using natural ventilation. Floor heating is used throughout the building, with the winter heating cycle reversed in summer, allowing the addition of chilled water for cooling.
Location
Prague
Status
Realised
Year
2018
Programmes
Private
Surface
1 500 m²
Type
New Development


















