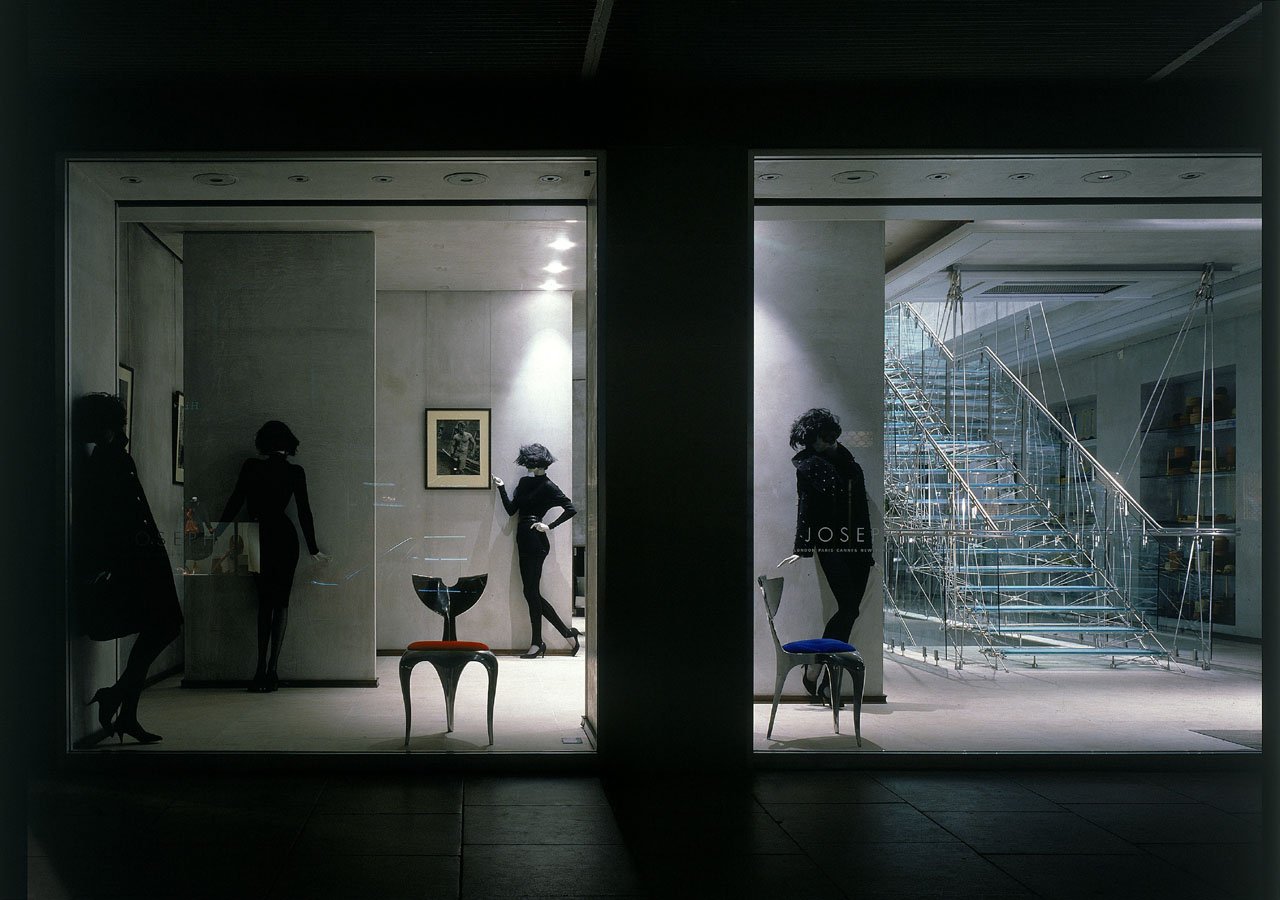
Joseph shop Sloane Street
This was a retail unit on three levels of a very limited size. The main element of the brief was to find a unifying element that would entice the clientele to move around the shop. The problem with any public space on different levels is twofold: on the one hand we have a simple unwillingness to overcome physical obstacles, and on the other, perhaps, a reluctance to discover what we cannot immediately see.
The search for a connecting feature resulted in the design of a glass staircase that was practically a light ‘sculpture’, channeling the light from the very top to the very bottom. For the sake of speedy construction the staircase was designed as a kit of components to be assembled on site. The treads were used as a structural element and were suspended off the balustrading. The walls were finished uniformly in grey plaster, and furniture and fittings were manufactured from stained maple.
Image by: EJAL
Location
London
Status
Realised
Year
1989
Programmes
Shop, Interior
Surface
160 m²
Type
Reconstruction






