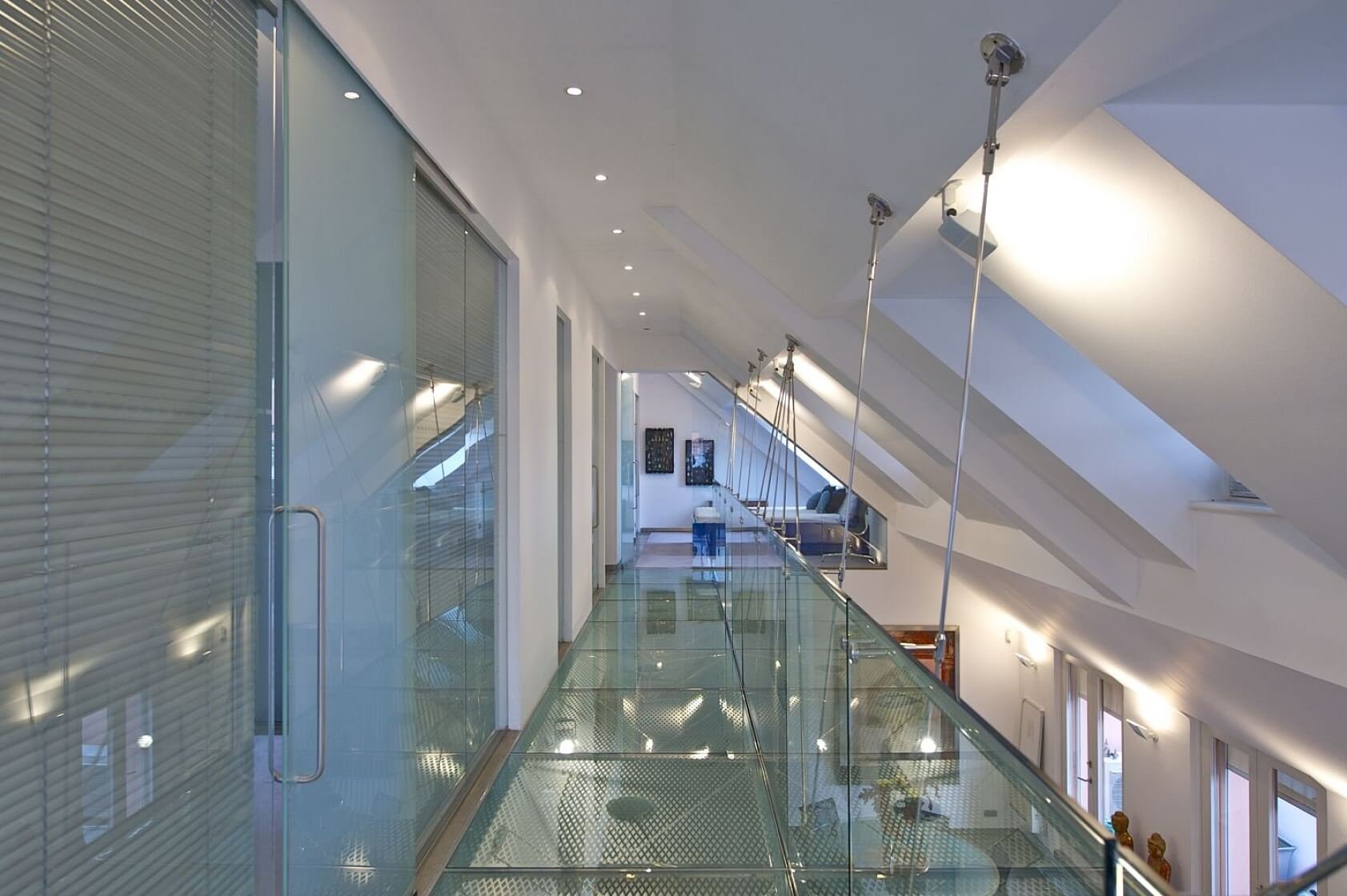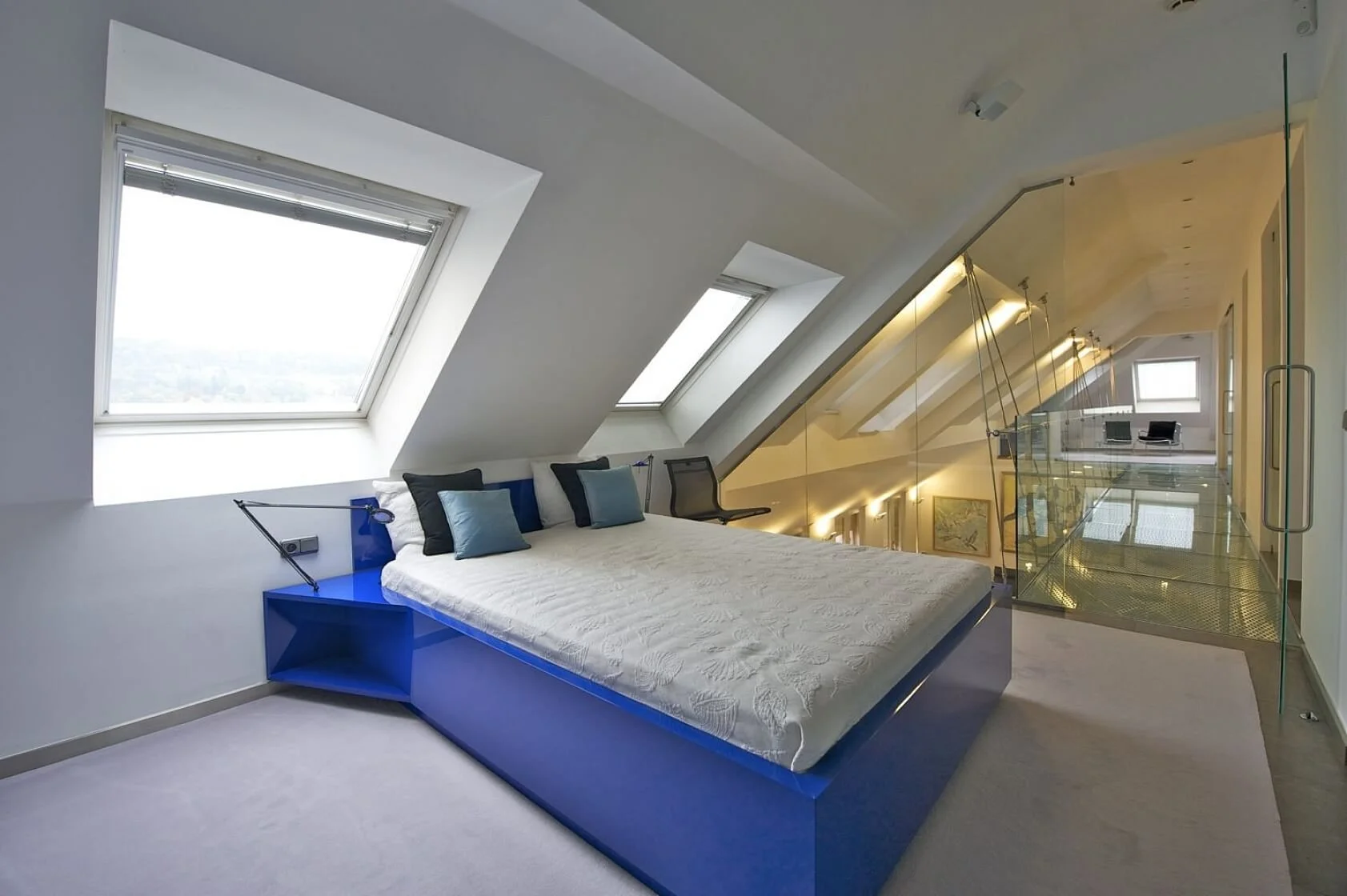
Apartment Divadelní
This apartment was created by merging two attic units into a two-story space, featuring a central living area with a double-height ceiling. The open-plan layout includes a living room with soaring ceilings, lending the interior a sense of airiness and generosity. Expansive glass surfaces and the use of glass alongside metal elements maximize natural light and seamlessly connect different parts of the interior.
A standout feature of the space is a glass bridge that links the two sections of the upper floor. This element emphasizes the apartment's modern character, creating a striking contrast between contemporary design and its historic surroundings. Glass walls, doors, and stainless steel details underline the timeless elegance and purity of the design.
A light color palette, complemented by metallic accents, establishes a harmonious environment that feels both serene and visually impactful. The project in Divadelní Street demonstrates that even in a historic setting, it is possible to create a modern interior that respects the context of its location while meeting the demands of contemporary living.
Location
Prague
Status
Realised
Year
1999
Programmes
Loft, Apartment
Surface
160 m²
Type
Reconstruction










