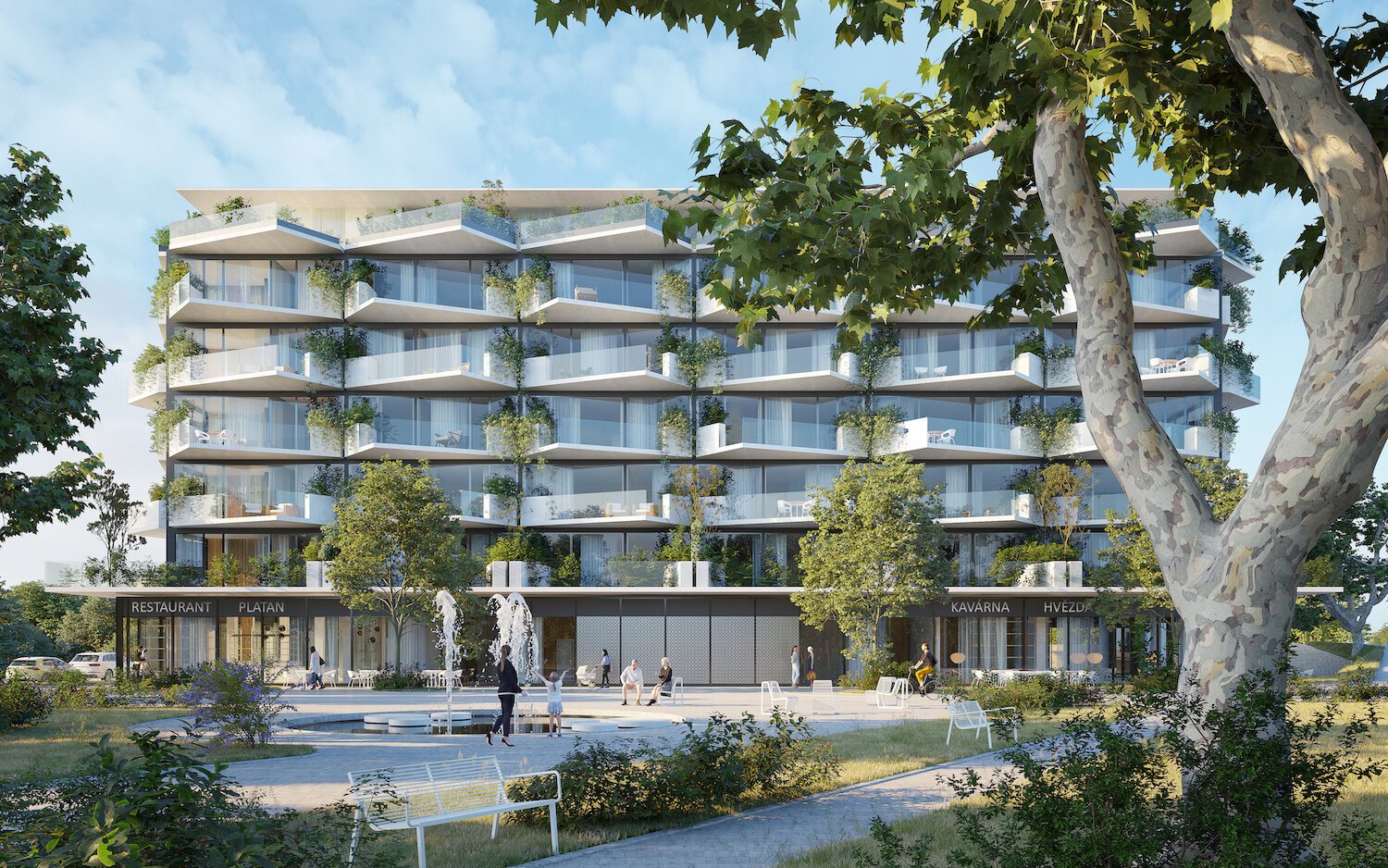
Westpoint Main Building
The design of this modern residential building is defined by its unique architectural concept and a strong emphasis on integrating nature with living spaces. The building's standout feature is its triangular concrete balconies, symmetrically mirrored on each floor to create a dynamic and visually striking effect. The rotation of the balconies introduces a sense of motion to the design, with the corner balconies forming a dramatic spiral that gives the structure its iconic appearance.
Each balcony includes built-in planters at the corners, seamlessly integrating greenery into the building's façade. These features not only enhance the microclimate but also provide residents with added privacy, contributing to the project’s sustainable approach. The undersides of the balconies, particularly those in the ground-floor areas, are clad with perforated, undulating metal panels, evoking the reflective qualities of a water surface.
The ground floor houses public amenities, including a restaurant and a café, fostering a vibrant community hub for both residents and visitors. The space in front of the building has been designed as a welcoming plaza, complete with a fountain, greenery, and seating areas, creating a pleasant environment and connecting the building to its surroundings.
Location
Prague
Status
Architecture Study
Year
2024
Programmes
Residential, Retail
Surface
8 400 m²
Type
New Development



