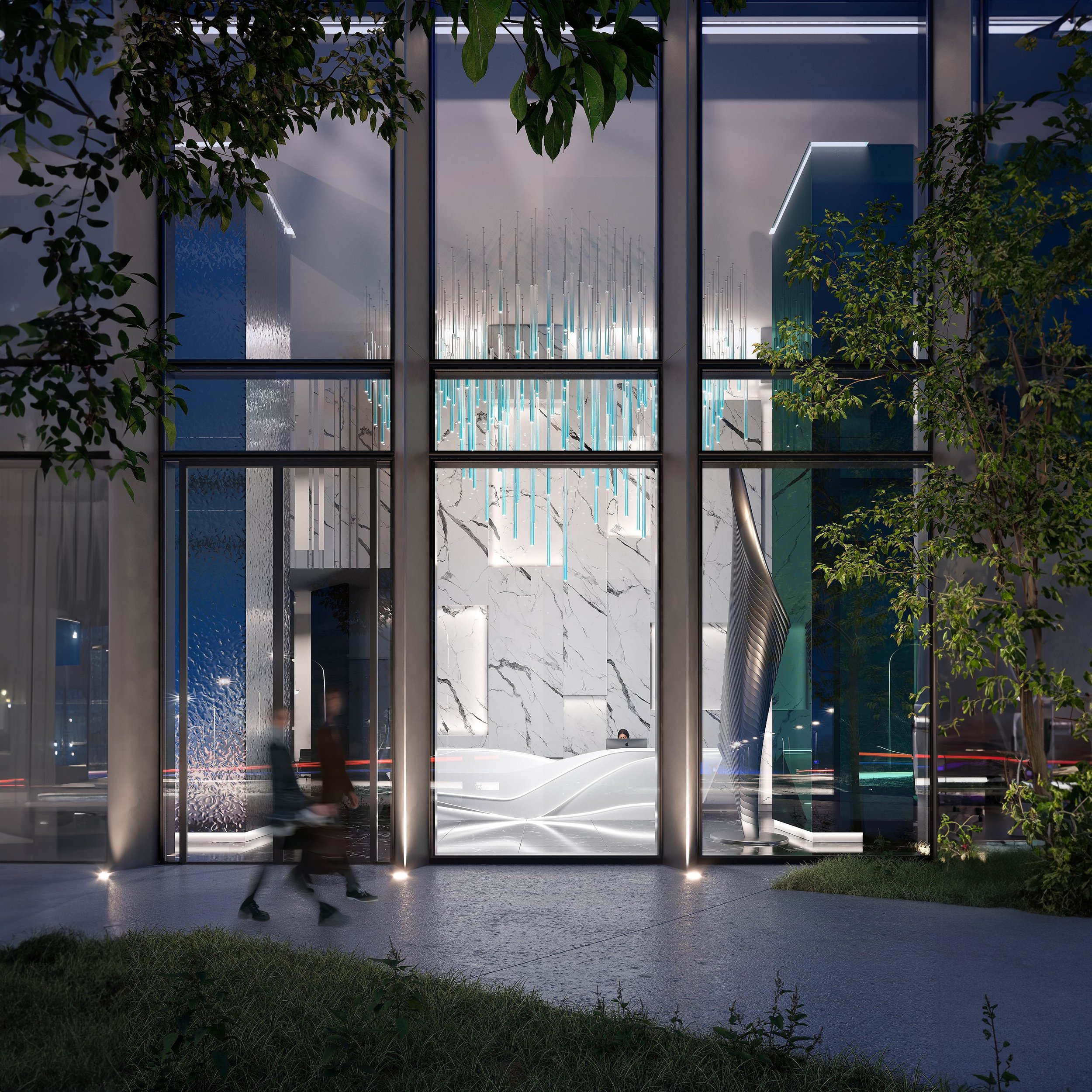
Portum Towers Lobby
The interior design of Portum Towers is centered around two distinct towers, each with its own color theme—emerald and copper—reflected in both the exterior and interior. The lobbies feature bold illuminated elements above the reception desks, visible from outside. Striking chandeliers made of fluorescently colored tubes in coral tones glow in emerald or bronze, enhancing the towers’ unique identities.
The reception areas are defined by two prominent columns—one clad in mirrored surfaces and the other in corrugated metal, evoking a water-like effect. Wave-shaped reception desks add movement, while reflections from black mirrors and undulating metal surfaces amplify the dynamic atmosphere. Dark marble floors contrast with white marble walls and a backlit, three-dimensional feature wall behind the desks. A polished steel wing-shaped sculpture serves as a focal point in front of the reception, alongside a lounge area with Tulip chairs, an oval sofa, and a fireplace for added comfort.
The design combines luxury, elegance, and thoughtful details, creating a distinctive and vibrant identity for each tower while offering a welcoming and dynamic experience.
Location
Bratislava
Status
Architecture Study
Year
2022
Programmes
Interior, Residential
Surface
500 m²
Type
New Development






