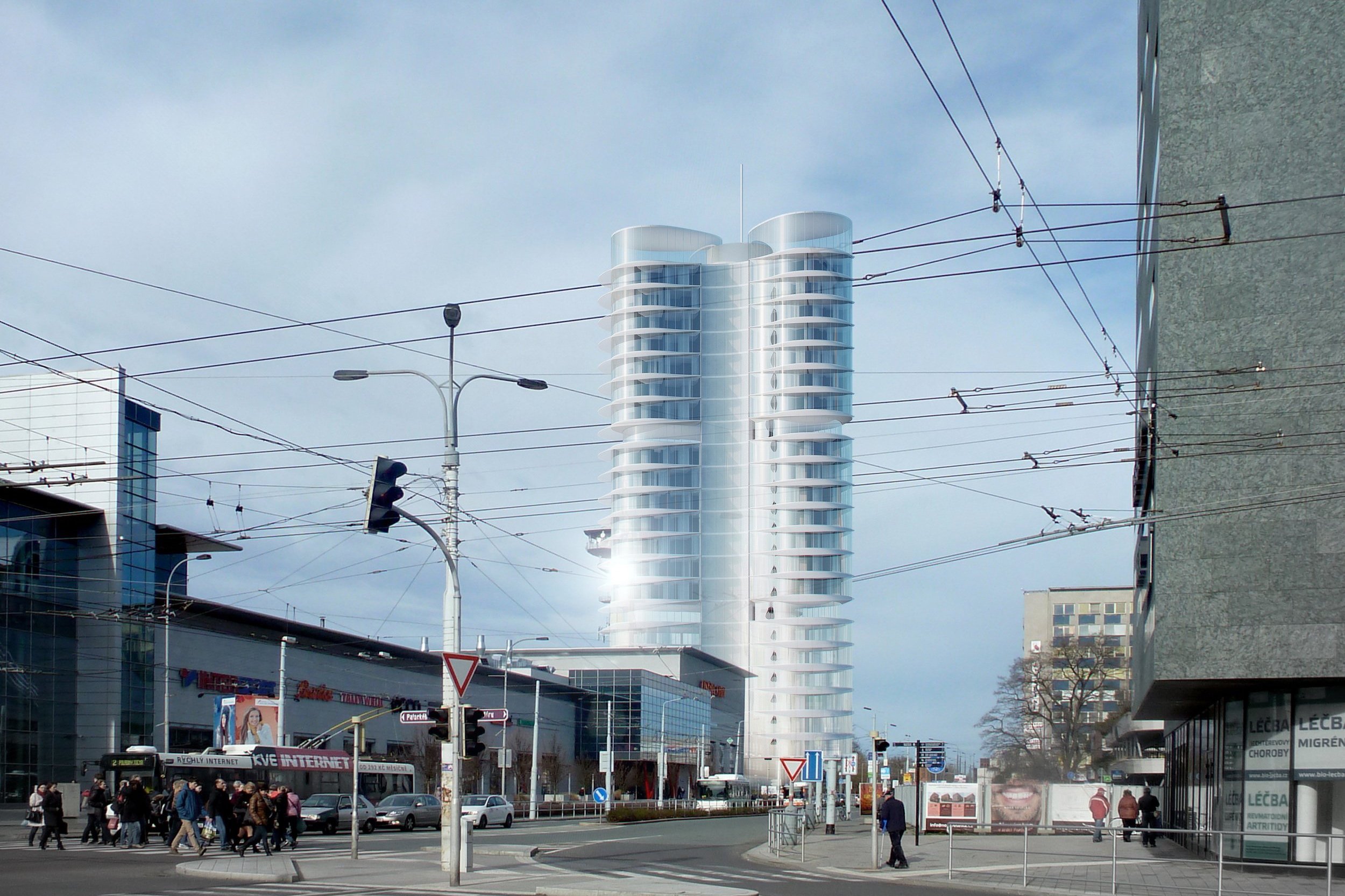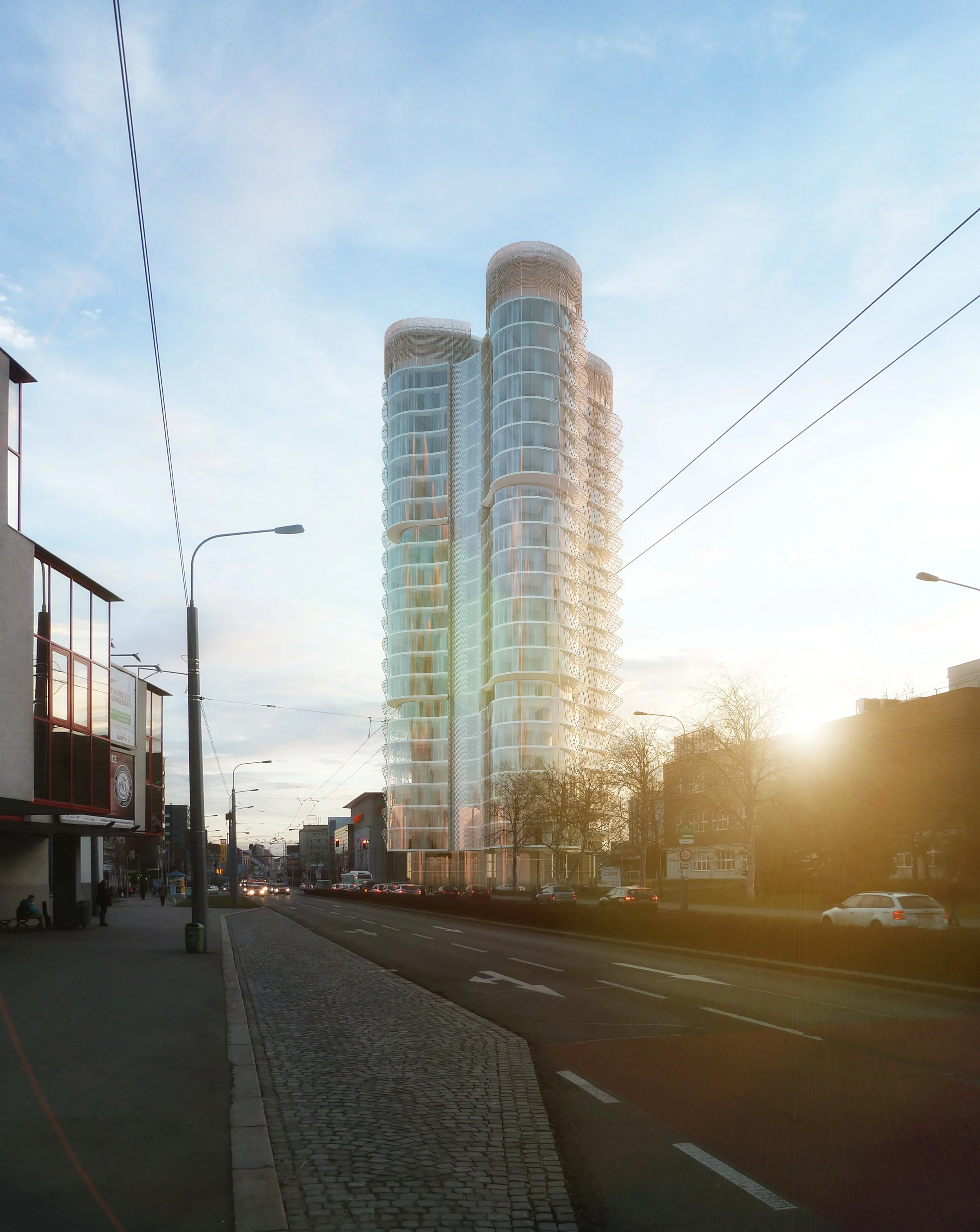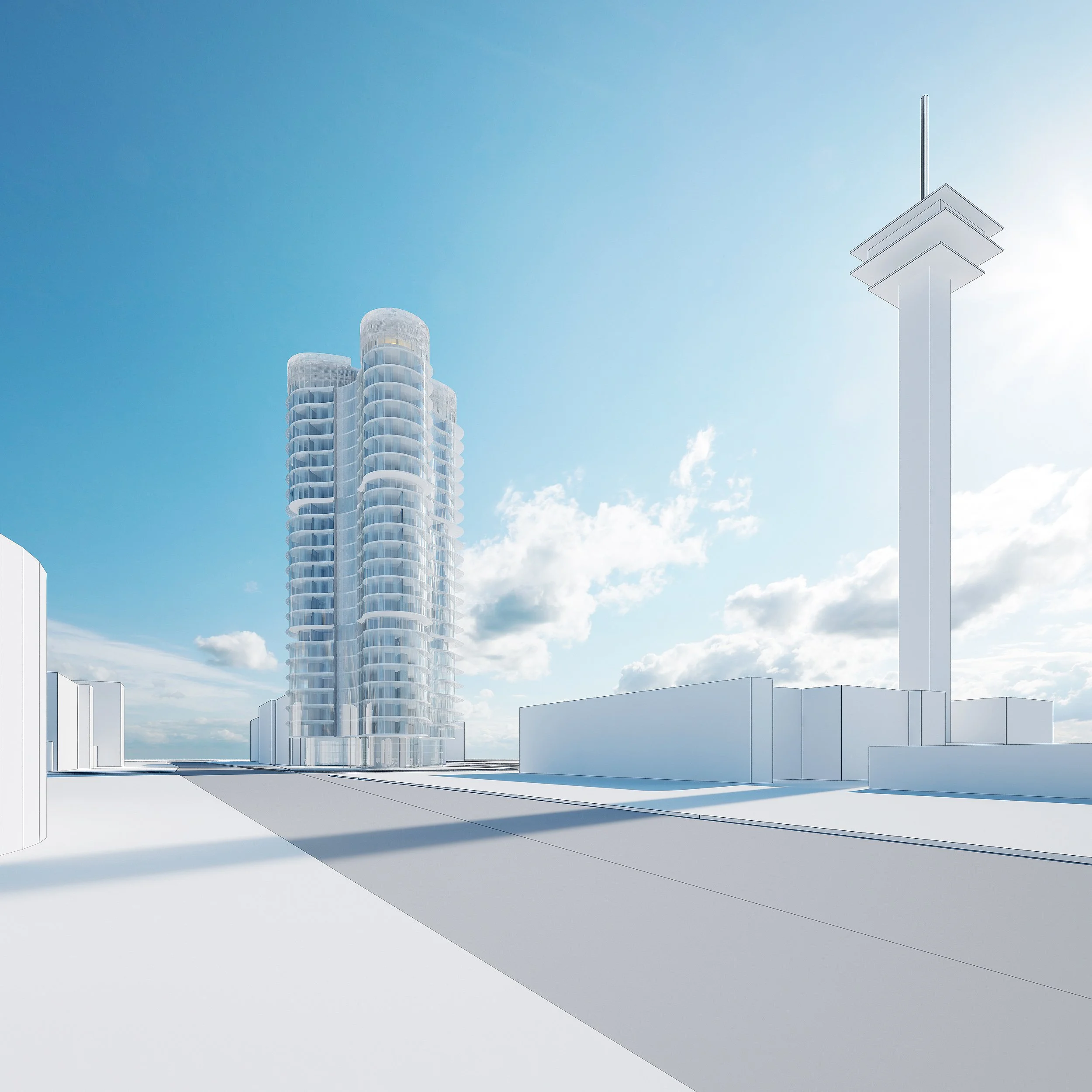
Pardubice Tower
This building was designed for the centre of Pardubice where Hradecká Street and Nábřeží Závodu míru meet. It has the same height as the nearby broadcast tower, 105 metres. The basement has several floors of parking, the ground floor contains commercial and congress space, and above that, up to about one-third of the building’s height, is office space. This is followed by apartments, and then by a hotel.
At the top of the building are a swimming pool and a relaxation area, and the very top floor contains a panoramic restaurant with a gorgeous view. The roof has an outdoor terrace for the public. From the perspective of its functions, the building’s height is separated into three zones, separated by two recessed technical floors. The tower’s ground plan is in the shape of a three-leaf clover in order to maximize facade area with views while maintaining the building’s elegant and light proportions.
Location
Pardubice
Status
Architecture Study
Year
2016
Programmes
Mix-used, Retail
Surface
20 000 m²
Type
New Development






