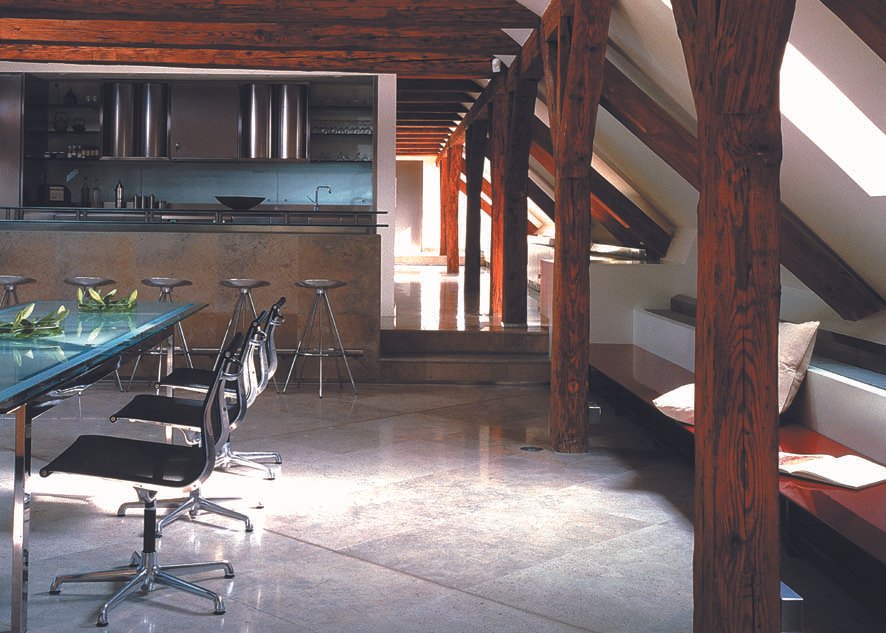
Loft Conversion
In a 17th century residential palace in central Prague, which has been in the same family for over three hundred years, the owner decided to convert the large loft space into a pied-a-terre. The difficulties of getting an approval from historic building department for any alterations to the roof (necessary for a sufficient amount of daylight) were not simplified by the fact that there was no access to the space except a 600 x 600 mm hatch, originally intended for chimney sweeps.
The main reception floor is covered withlimestone tiles continuing way throughto the sleeping area and bathrooms. The bedrooms also have natural timber boards in a centralzone of the floor. Access to the apartment was eventually achieved via the empty lift shaft above the service staircase - originally designed for serving staff to bring food and firewood in to the first floor, without causing any interruptions. As the sandstone walls were not capable of taking any significant loading, the entire glass stair had to be suspended from the trusses from the loft level all the way down to the first floor. The principle of using a glass stair was initiated by the necessity of bringing daylight as deep as possible into the buildingand as a lightweight, translucent structure in a space that could easily feel confined. The articulation of the main space, with its natural geometry and large timber trusses, needed very little in terms of finishing and internal features.
Location
Prague
Status
Realised
Year
1999
Programmes
Residential, Private
Surface
120 m²
Type
Reconstruction






