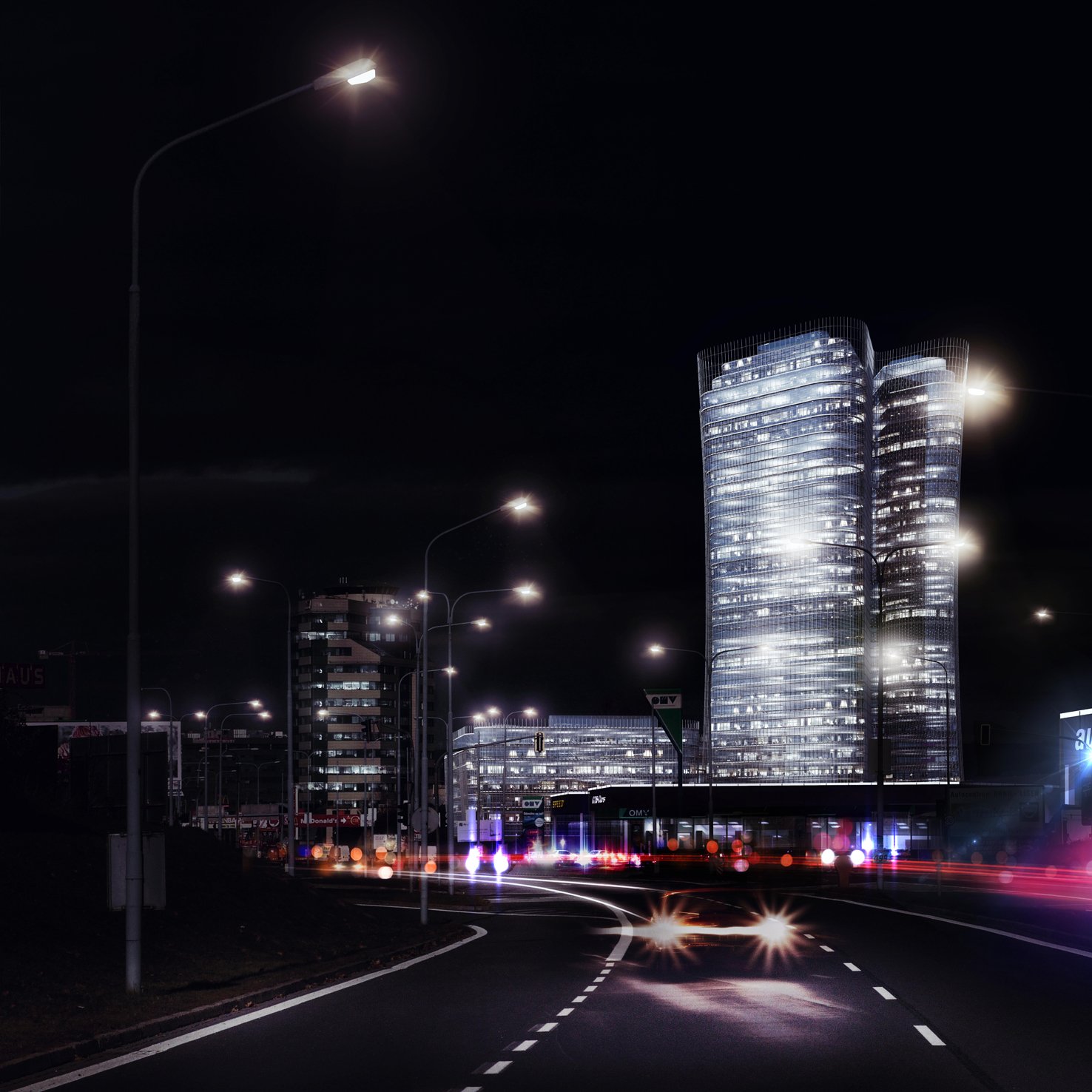
Herspická Palace
The architectural design features a unique trefoil floor plan with a central atrium. The atrium not only brings natural light into the office spaces but also serves as a hub for the building’s vertical core, housing elevators, staircases, and other technical elements. This design allows for the efficient utilization of the large floor area required by the project while creating a dynamic and visually appealing structure.
Currently, Heršpická Palace is in the feasibility study phase, where technical and spatial solutions are being carefully analyzed. The project emphasizes functionality, sustainability, and modern aesthetics, positioning it as a significant contribution to the development of this part of the city.
Heršpická Palace represents a fusion of architectural originality and the practical demands of a modern workspace. This project has the potential to become a new landmark in the southern part of Brno, reinforcing the dynamic growth of the area.
Location
Brno
Status
Architecture Study
Year
2010
Programmes
Mix-used
Surface
72 000 m²
Type
New Development


