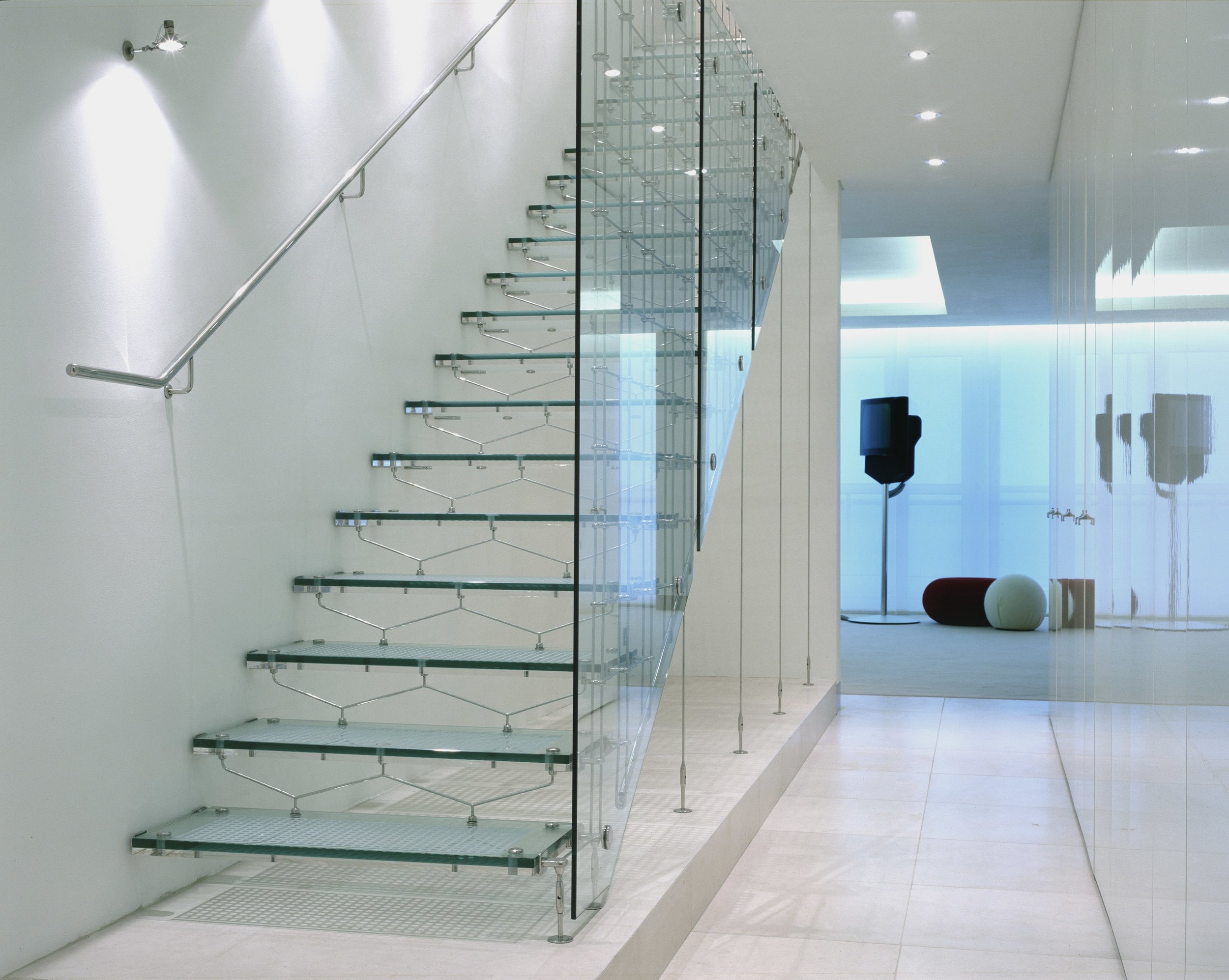
Canary Wharf
All four penthouse apartments have spectacular views over the Thames. There are three two-storey flats of three bedrooms with en suite bathrooms, study, kitchen, dining and living areas, and one single-storey flat of two bedrooms with en suite bathrooms, kitchen, dining and living areas. The spaces are as open plan as the building’s structure and building regulations would allow. Linear enhanced lighting in changing colours is provided in perimeter ceiling recesses within the living and master bedroom areas.
All stairs are positioned within the space linking the main entrance to the living room. In order to avoid a ‘corridor’ effect, glass was chosen to form the flight of steps leading to the upper level. In two of the apartments a combination of stainless-steel mesh and large glass balustrade panels creates a symbolic barrier between the stairs and a circulation area, maintaining the openness of a relatively tight part of the apartments.In another flat a series of hanging glass panels (supported by the vertical stainless-steel hangers forming the balustrade), together with the cantilevered glass treads, provides an even more dramatic openness to the staircase enclosure.
Location
London
Status
Realised
Year
2003
Programmes
Residential, Interior
Surface
1 000 m²
Type
New Development






