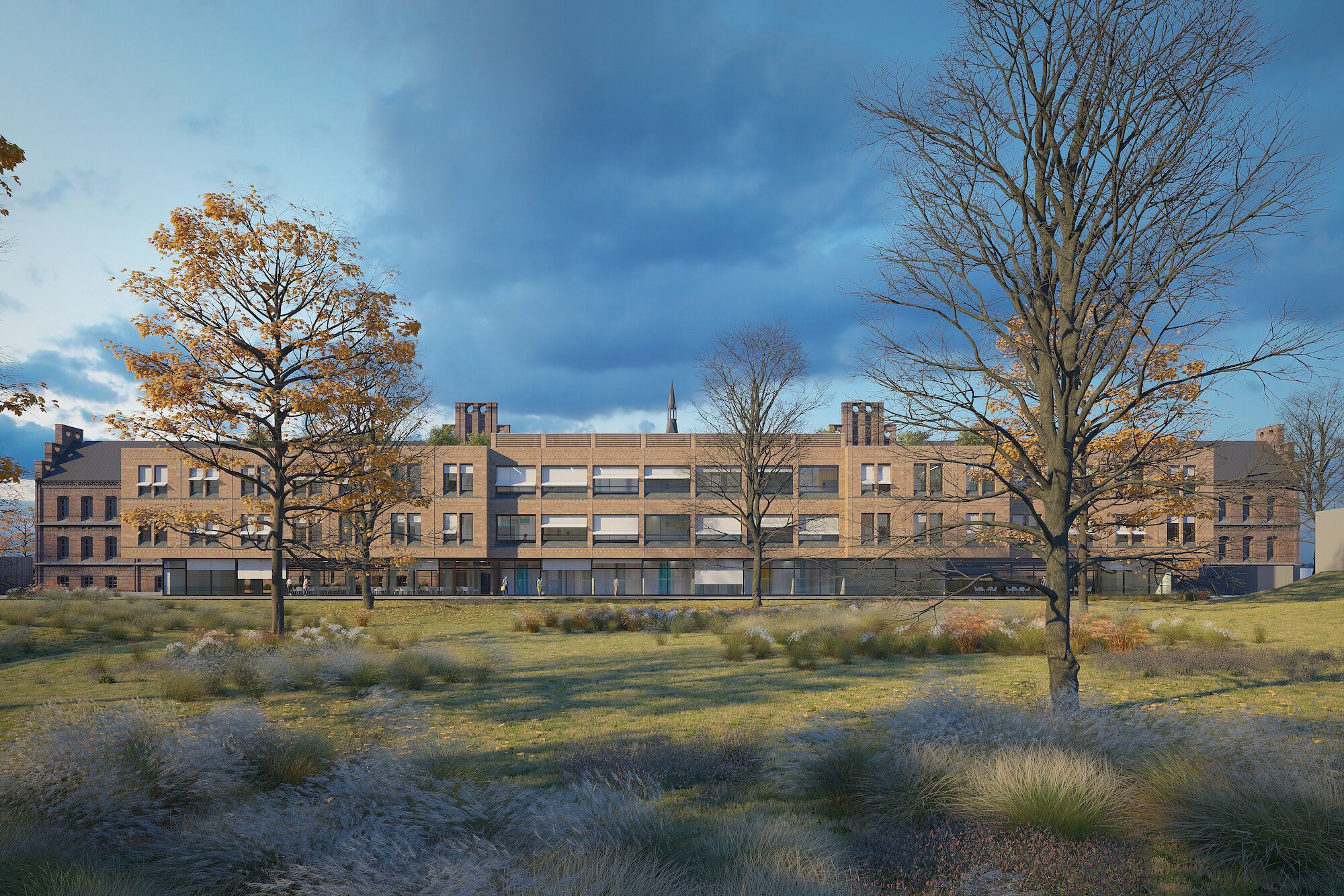
Reconstruction of Hospital "U Apolináře"
Our proposal for St. Apolinář Maternity Hospital builds on a deep study of the original building, designed by Josef Hlávka (1865–1875) in the North German neo-Gothic style. As one of the world’s longest-operating maternity hospitals, it delivers around 4,600 babies annually and holds significant architectural and historical value.
In collaboration with Professors Pařízek and Plavka, we identified the site of the former boiler and laundry building as the ideal location for a new neonatology pavilion and delivery rooms. This site, previously altered by insensitive modifications, allows for a new structure to be built on nearly the same footprint, preserving the complex's harmony. The new design features concrete panels with imprints of original details, ensuring a contextual blend with the historical architecture.
The pavilion will have three floors and a basement, with a central vertical circulation core and additional emergency staircases. The ground floor will include the main entrance, outpatient clinics, offices, a cafeteria, and educational spaces. The second floor will host the Neonatology IMC unit, and the third floor will accommodate the Neonatology ICU, connected to the historical building via two bridges. A rooftop terrace offers a tranquil space for patients. The project also restores the historical hospital’s interiors and facades to their original state, creating a seamless integration of modern functionality with the site’s historical heritage.
Location
Prague
Status
Architecture Study
Year
2020
Programmes
Hospital
Surface
6 880 m²
Type
Reconstruction and New Development







