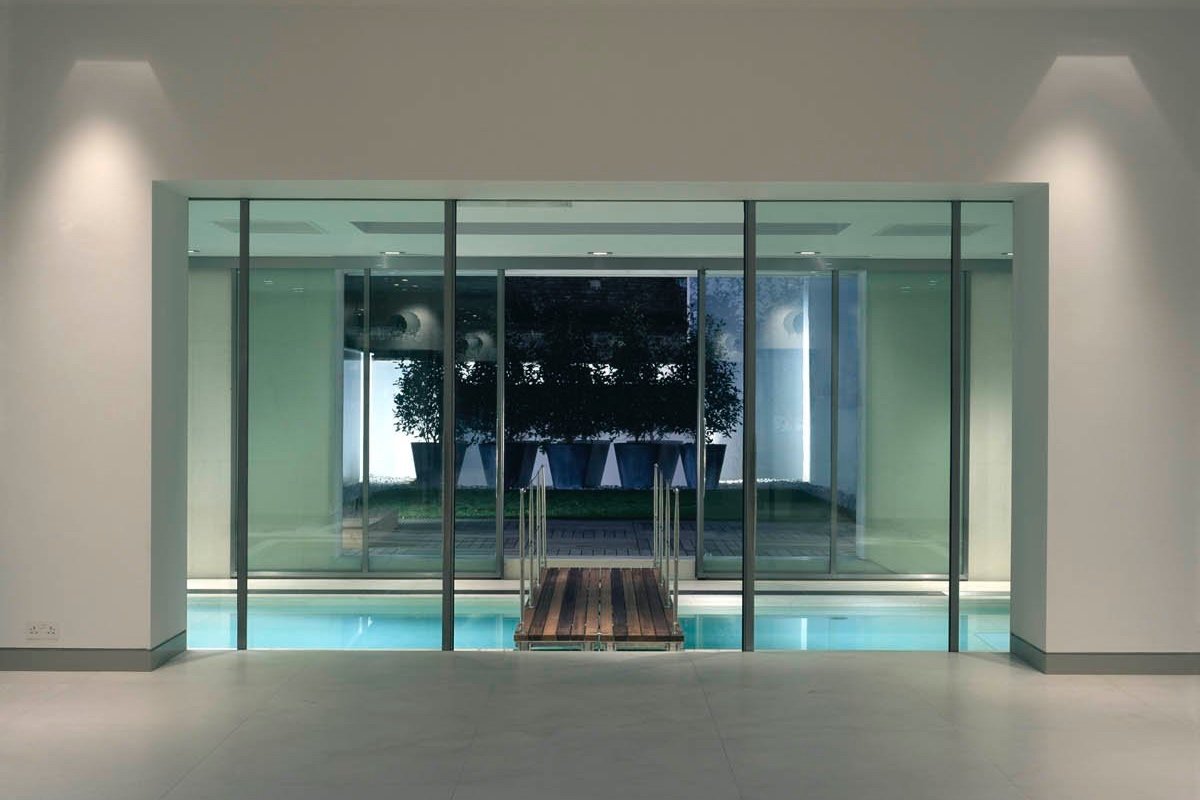
Private Residence Belgravia
The brief was to create a ‘contemporary light space’, enabling views to the garden from both the reception area and lower ground study. This was achieved by introducing a series of glazed rooflights over the courtyard kitchen (then open space), lounge, swimming pool with large glass sliding doors to the garden and terrace- the sense of quality natural light breathes a sense off freshness into the spaces.
The main characteristic of the house is the focus on contemporary family life style- with the main living spaces developed to allow congregations with family and for entertainment with both friends and guests. The materials in the project were chosen with one objective – the lightness of internal living spaces. The use of glass and natural light brings out the quality of materials such as the stone and lacquered furniture. The historic colour scheme dates to the 18thCentury and is extended into the contemporary spaces creating continuity between old and new.
A feature circular glass staircase emphasises the transition between the historic and new. It acts as pivotal point between the buildings as they change direction from the reception area to the kitchen aligned to the swimming pool and garden.
Image by: EJAL
Location
London
Status
Realised
Year
2004
Programmes
Residence, Interior
Surface
320 m²
Type
Reconstruction








